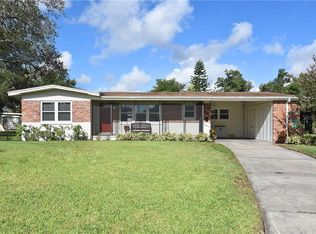Sold for $425,000
$425,000
524 Byron Rd, Winter Park, FL 32792
3beds
1,469sqft
Single Family Residence
Built in 1957
8,250 Square Feet Lot
$421,400 Zestimate®
$289/sqft
$2,485 Estimated rent
Home value
$421,400
$388,000 - $459,000
$2,485/mo
Zestimate® history
Loading...
Owner options
Explore your selling options
What's special
Welcome to a charming and beautiful 3-bedroom, 2-bathroom home in one of Winter Park’s most convenient and sought-after locations! This home features hardwood floors throughout, on-trend paint colors, and stylish cabinetry that give it a fresh, modern feel. The oversized drive-through 2-car garage offers ample space for vehicles, storage, or even a workshop setup. Step out back to enjoy the expansive 35-foot screened patio—a perfect spot for relaxing or entertaining year-round. You’ll love the unbeatable walkable lifestyle, with shopping, dining, grocery stores, banking, and AdventHealth Winter Park all just around the corner. Plus, you’re only minutes from Park Avenue, Rollins College, the Winter Park YMCA, and Lakemont Elementary School. This home combines comfort, style, and location—making it a must-see for anyone looking to enjoy the best of Winter Park living!
Zillow last checked: 8 hours ago
Listing updated: October 09, 2025 at 06:06am
Listing Provided by:
John Muccigrosso, PA 407-234-6330,
RE/MAX 200 REALTY 407-629-6330
Bought with:
Razan Mohamed
SOUTHERN PRESTIGE REALTY INC
Source: Stellar MLS,MLS#: O6329111 Originating MLS: Orlando Regional
Originating MLS: Orlando Regional

Facts & features
Interior
Bedrooms & bathrooms
- Bedrooms: 3
- Bathrooms: 2
- Full bathrooms: 2
Primary bedroom
- Features: Built-in Closet
- Level: First
- Area: 143 Square Feet
- Dimensions: 13x11
Bedroom 2
- Features: Built-in Closet
- Level: First
- Area: 132 Square Feet
- Dimensions: 12x11
Bedroom 3
- Features: Built-in Closet
- Level: First
- Area: 120 Square Feet
- Dimensions: 12x10
Balcony porch lanai
- Level: First
- Area: 420 Square Feet
- Dimensions: 35x12
Bonus room
- Features: No Closet
- Level: First
- Area: 140 Square Feet
- Dimensions: 14x10
Dining room
- Level: First
- Area: 80 Square Feet
- Dimensions: 10x8
Kitchen
- Level: First
- Area: 96 Square Feet
- Dimensions: 12x8
Laundry
- Level: First
- Area: 49 Square Feet
- Dimensions: 7x7
Living room
- Level: First
- Area: 225 Square Feet
- Dimensions: 15x15
Heating
- Central, Heat Pump
Cooling
- Central Air
Appliances
- Included: Dishwasher, Microwave, Range, Refrigerator
- Laundry: Inside, Laundry Room
Features
- Ceiling Fan(s), Primary Bedroom Main Floor, Thermostat
- Flooring: Luxury Vinyl, Tile, Hardwood
- Doors: Sliding Doors
- Has fireplace: No
Interior area
- Total structure area: 1,469
- Total interior livable area: 1,469 sqft
Property
Parking
- Total spaces: 2
- Parking features: Driveway
- Attached garage spaces: 2
- Has uncovered spaces: Yes
- Details: Garage Dimensions: 27x20
Features
- Levels: One
- Stories: 1
- Patio & porch: Covered, Front Porch, Rear Porch, Screened
- Exterior features: Lighting, Rain Gutters
- Fencing: Fenced
Lot
- Size: 8,250 sqft
- Residential vegetation: Mature Landscaping
Details
- Parcel number: 042230231603070
- Zoning: R-1A
- Special conditions: None
Construction
Type & style
- Home type: SingleFamily
- Property subtype: Single Family Residence
Materials
- Block, Brick
- Foundation: Slab
- Roof: Other
Condition
- New construction: No
- Year built: 1957
Utilities & green energy
- Sewer: Public Sewer
- Water: None
- Utilities for property: BB/HS Internet Available, Cable Connected
Community & neighborhood
Security
- Security features: Fire Alarm
Location
- Region: Winter Park
- Subdivision: EASTGATE SUB
HOA & financial
HOA
- Has HOA: No
Other fees
- Pet fee: $0 monthly
Other financial information
- Total actual rent: 0
Other
Other facts
- Listing terms: Cash,Conventional,FHA,VA Loan
- Ownership: Fee Simple
- Road surface type: Paved
Price history
| Date | Event | Price |
|---|---|---|
| 10/6/2025 | Sold | $425,000$289/sqft |
Source: | ||
| 8/27/2025 | Pending sale | $425,000$289/sqft |
Source: | ||
| 8/12/2025 | Price change | $425,000-5.6%$289/sqft |
Source: | ||
| 8/7/2025 | Pending sale | $450,000$306/sqft |
Source: | ||
| 7/29/2025 | Listed for sale | $450,000+24900%$306/sqft |
Source: | ||
Public tax history
| Year | Property taxes | Tax assessment |
|---|---|---|
| 2024 | $5,037 +15.1% | $299,633 +10% |
| 2023 | $4,377 +11.4% | $272,394 +7.8% |
| 2022 | $3,929 +8.4% | $252,732 +10% |
Find assessor info on the county website
Neighborhood: 32792
Nearby schools
GreatSchools rating
- 7/10Lakemont Elementary SchoolGrades: PK-5Distance: 0.3 mi
- 5/10Maitland Middle SchoolGrades: 6-8Distance: 2.4 mi
- 7/10Winter Park High SchoolGrades: 9-12Distance: 1.3 mi
Schools provided by the listing agent
- Elementary: Lakemont Elem
- Middle: Maitland Middle
- High: Winter Park High
Source: Stellar MLS. This data may not be complete. We recommend contacting the local school district to confirm school assignments for this home.
Get a cash offer in 3 minutes
Find out how much your home could sell for in as little as 3 minutes with a no-obligation cash offer.
Estimated market value
$421,400
