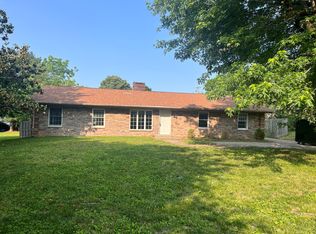Sold for $425,000
$425,000
524 Cane Run Rd, Lexington, KY 40505
4beds
3,969sqft
Single Family Residence
Built in 1980
0.3 Acres Lot
$450,200 Zestimate®
$107/sqft
$3,036 Estimated rent
Home value
$450,200
$428,000 - $473,000
$3,036/mo
Zestimate® history
Loading...
Owner options
Explore your selling options
What's special
This wonderful 4 bedroom, 3 full bath home offers so many features. The first floor has tons of space for entertaining, featuring a formal living room, dining room and family room which opens to the large kitchen. There are 2 bedrooms on the first floor and along with a full bathroom. Upstairs you will find 2 additional bedrooms, another full bathroom and a loft area currently being used as another sitting/TV area. The basement is an entertainers dream!! There is another family room, a bar/kitchen area, a home theater, and sunroom. This home also has 3 fireplaces, an oversized 2 car garage and nice size backyard. All of this is located within minutes to New Circle Road, The Interstate, shopping and so much more. Call today for your private showing.
Zillow last checked: 8 hours ago
Listing updated: August 26, 2025 at 01:02am
Listed by:
Erin Hurst 859-519-5393,
Keller Williams Bluegrass Realty
Bought with:
Thomas S McCallie, 216190
McCallie Real Estate
Source: Imagine MLS,MLS#: 23005397
Facts & features
Interior
Bedrooms & bathrooms
- Bedrooms: 4
- Bathrooms: 3
- Full bathrooms: 3
Bedroom 1
- Level: First
Bedroom 2
- Level: First
Bedroom 3
- Level: Second
Bedroom 4
- Level: Second
Bathroom 1
- Description: Full Bath
- Level: First
Bathroom 2
- Description: Full Bath
- Level: Second
Bathroom 3
- Description: Full Bath
- Level: Lower
Bonus room
- Description: Currently being used as a home theater
- Level: Lower
Dining room
- Level: First
Dining room
- Level: First
Family room
- Level: Lower
Family room
- Level: Lower
Kitchen
- Level: First
Living room
- Level: First
Living room
- Level: First
Other
- Description: Basement bar and kitchen area
- Level: Lower
Other
- Description: Sunroom
- Level: Lower
Other
- Description: Basement bar and kitchen area
- Level: Lower
Utility room
- Level: Lower
Heating
- Forced Air, Wood Stove
Cooling
- Electric, Zoned
Appliances
- Included: Disposal, Dishwasher, Microwave, Refrigerator, Range
Features
- Breakfast Bar, Entrance Foyer, Eat-in Kitchen, Wet Bar, Walk-In Closet(s), Ceiling Fan(s)
- Flooring: Carpet, Laminate, Other, Tile
- Doors: Storm Door(s)
- Windows: Storm Window(s), Blinds
- Basement: Finished,Full,Walk-Out Access,Walk-Up Access
- Has fireplace: Yes
Interior area
- Total structure area: 3,969
- Total interior livable area: 3,969 sqft
- Finished area above ground: 2,921
- Finished area below ground: 1,048
Property
Parking
- Total spaces: 2
- Parking features: Driveway
- Garage spaces: 2
- Has uncovered spaces: Yes
Features
- Levels: Two
- Patio & porch: Patio
- Fencing: Partial,Wood
- Has view: Yes
- View description: Neighborhood
Lot
- Size: 0.30 Acres
Details
- Parcel number: 14123300
- Other equipment: Home Theater
Construction
Type & style
- Home type: SingleFamily
- Property subtype: Single Family Residence
Materials
- Brick Veneer, Vinyl Siding
- Foundation: Block
- Roof: Shingle
Condition
- New construction: No
- Year built: 1980
Utilities & green energy
- Sewer: Public Sewer
- Water: Public
Community & neighborhood
Community
- Community features: Park
Location
- Region: Lexington
- Subdivision: Elkhorn Park
Price history
| Date | Event | Price |
|---|---|---|
| 6/14/2023 | Sold | $425,000-2.3%$107/sqft |
Source: | ||
| 4/14/2023 | Contingent | $435,000$110/sqft |
Source: | ||
| 4/10/2023 | Price change | $435,000-3.3%$110/sqft |
Source: | ||
| 3/28/2023 | Listed for sale | $450,000+94.8%$113/sqft |
Source: | ||
| 8/25/2016 | Sold | $231,000-2.9%$58/sqft |
Source: | ||
Public tax history
| Year | Property taxes | Tax assessment |
|---|---|---|
| 2023 | $4,757 +61.2% | $384,700 +66.5% |
| 2022 | $2,951 | $231,000 |
| 2021 | $2,951 | $231,000 |
Find assessor info on the county website
Neighborhood: Elkhorn Parks-Radcliff
Nearby schools
GreatSchools rating
- 5/10Northern Elementary SchoolGrades: PK-5Distance: 0.8 mi
- 3/10Winburn Middle SchoolGrades: 6-8Distance: 1 mi
- 3/10Bryan Station High SchoolGrades: 9-12Distance: 1 mi
Schools provided by the listing agent
- Elementary: Northern
- Middle: Bryan Station
- High: Bryan Station
Source: Imagine MLS. This data may not be complete. We recommend contacting the local school district to confirm school assignments for this home.
Get pre-qualified for a loan
At Zillow Home Loans, we can pre-qualify you in as little as 5 minutes with no impact to your credit score.An equal housing lender. NMLS #10287.
