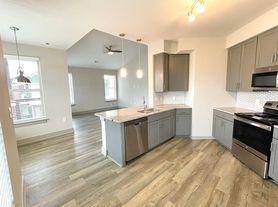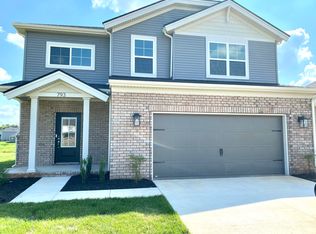Gorgeous like-new 4 bedroom brick home in Carter Crossings. This home features hard surfaces throughout - no carpet! The wonderful open plan has a kitchen with loads of quartz counter top space and a full suite of kitchen appliances. The bar seating overlooks the spacious living room with vaulted ceiling. The primary suite is light-filled and boasts a generous walk-in closet and stunning tile shower plus double bowl vanity. Each of the additional 3 bedrooms are large and share a huge bathroom with double bowls and tons of floor space. This split bedroom floor plan is perfect for letting everyone have their own space. You'll appreciate the LVP flooring running throughout with tile in the wet areas...that's right, no carpet here! This home is waiting for you!
House for rent
Accepts Zillow applications
$2,100/mo
524 Denver Cir, Bowling Green, KY 42103
4beds
1,700sqft
Price may not include required fees and charges.
Singlefamily
Available now
Electric
In unit laundry
Attached garage parking
Electric, heat pump
What's special
- 48 days |
- -- |
- -- |
Travel times
Facts & features
Interior
Bedrooms & bathrooms
- Bedrooms: 4
- Bathrooms: 2
- Full bathrooms: 2
Heating
- Electric, Heat Pump
Cooling
- Electric
Appliances
- Included: Dishwasher, Disposal, Microwave, Range, Range Oven, Refrigerator
- Laundry: In Unit, Laundry Room
Features
- Walk In Closet
Interior area
- Total interior livable area: 1,700 sqft
Property
Parking
- Parking features: Attached
- Has attached garage: Yes
- Details: Contact manager
Features
- Exterior features: 1st Floor Bathroom, Architecture Style: Traditional, Association Fees included in rent, Attached, Electric Water Heater, Front Entry, Heating: Electric, Laundry Room, Smoke Detector(s), Walk In Closet
Construction
Type & style
- Home type: SingleFamily
- Property subtype: SingleFamily
Condition
- Year built: 2024
Community & HOA
Location
- Region: Bowling Green
Financial & listing details
- Lease term: 1 year
Price history
| Date | Event | Price |
|---|---|---|
| 10/27/2025 | Listing removed | $323,700$190/sqft |
Source: | ||
| 10/3/2025 | Listed for rent | $2,100$1/sqft |
Source: RASK #RA20255778 | ||
| 9/23/2025 | Price change | $323,700-1.9%$190/sqft |
Source: | ||
| 7/28/2025 | Listed for sale | $329,900-0.9%$194/sqft |
Source: | ||
| 10/25/2024 | Listing removed | $332,900$196/sqft |
Source: | ||

