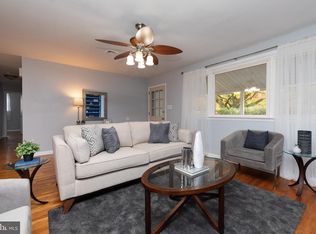Sold for $421,000
$421,000
524 Derstine Rd, Hatfield, PA 19440
3beds
1,910sqft
Single Family Residence
Built in 1960
0.91 Acres Lot
$480,100 Zestimate®
$220/sqft
$2,501 Estimated rent
Home value
$480,100
$456,000 - $504,000
$2,501/mo
Zestimate® history
Loading...
Owner options
Explore your selling options
What's special
Looking for a Home straight out of a storybook… 524 Derstine Rd offers that and a lot more. This Three Bedroom – Two Bathroom Cape Cod style home sits on almost an acre of land, offers a two-car detached garage w/loft storage, a screened porch and yes a tiny stream. Through the front door you will appreciate the oversized windows/natural light, gleaming hardwood flooring and neutral color scheme. The Main Level consists of a living room w/fireplace, dining room, kitchen w/plenty of cabinetry, tile flooring and breakfast bar. There is a main level bedroom/office space with crown molding, ceiling fan and recessed lighting that can utilize the main level updated full bathroom. Upstairs you will find the second full bathroom between the two large bedrooms boasting more hardwood flooring, natural light, large closets and ceiling fans. Looking for additional space… Well you are going to love the recently refinished basement. The basement offers more recessed lighting, vinyl plank flooring, laundry area, bar top and play area. Off of the breezeway you will find a huge two car garage with additional storage and finally the outdoor screened in porch. This home will fulfill your indoor/outdoor Wishlist while being centrally located and near major roadways/turnpike.
Zillow last checked: 8 hours ago
Listing updated: September 01, 2023 at 12:04pm
Listed by:
Ernest Facchine 610-721-7599,
Keller Williams Main Line
Bought with:
Debra Noland, RS226268L
Iron Valley Real Estate Legacy
Source: Bright MLS,MLS#: PAMC2077522
Facts & features
Interior
Bedrooms & bathrooms
- Bedrooms: 3
- Bathrooms: 2
- Full bathrooms: 2
- Main level bathrooms: 1
- Main level bedrooms: 1
Basement
- Area: 620
Heating
- Hot Water, Oil
Cooling
- Ductless, Wall Unit(s), Electric
Appliances
- Included: Water Heater
- Laundry: In Basement
Features
- Basement: Finished
- Number of fireplaces: 1
Interior area
- Total structure area: 1,910
- Total interior livable area: 1,910 sqft
- Finished area above ground: 1,290
- Finished area below ground: 620
Property
Parking
- Total spaces: 2
- Parking features: Storage, Garage Faces Front, Oversized, Detached, Driveway
- Garage spaces: 2
- Has uncovered spaces: Yes
Accessibility
- Accessibility features: None
Features
- Levels: Two
- Stories: 2
- Pool features: None
Lot
- Size: 0.91 Acres
- Dimensions: 131.00 x 0.00
Details
- Additional structures: Above Grade, Below Grade
- Parcel number: 350002875006
- Zoning: RESIDENTIAL
- Special conditions: Standard
Construction
Type & style
- Home type: SingleFamily
- Architectural style: Cape Cod
- Property subtype: Single Family Residence
Materials
- Vinyl Siding
- Foundation: Block
Condition
- New construction: No
- Year built: 1960
Utilities & green energy
- Sewer: On Site Septic
- Water: Well
Community & neighborhood
Location
- Region: Hatfield
- Subdivision: None Available
- Municipality: HATFIELD TWP
Other
Other facts
- Listing agreement: Exclusive Right To Sell
- Listing terms: Cash,Conventional,FHA,VA Loan,USDA Loan
- Ownership: Fee Simple
Price history
| Date | Event | Price |
|---|---|---|
| 8/3/2023 | Sold | $421,000+10.8%$220/sqft |
Source: | ||
| 7/18/2023 | Contingent | $380,000$199/sqft |
Source: | ||
| 7/13/2023 | Listed for sale | $380,000+40.7%$199/sqft |
Source: | ||
| 4/20/2016 | Sold | $270,000-10%$141/sqft |
Source: Public Record Report a problem | ||
| 2/27/2016 | Pending sale | $300,000$157/sqft |
Source: Long & Foster - Collegeville #6731092 Report a problem | ||
Public tax history
| Year | Property taxes | Tax assessment |
|---|---|---|
| 2024 | $4,481 | $113,490 |
| 2023 | $4,481 +6.5% | $113,490 |
| 2022 | $4,207 +2.9% | $113,490 |
Find assessor info on the county website
Neighborhood: 19440
Nearby schools
GreatSchools rating
- 7/10Walton Farm El SchoolGrades: K-6Distance: 1.5 mi
- 6/10Pennfield Middle SchoolGrades: 7-9Distance: 0.7 mi
- 9/10North Penn Senior High SchoolGrades: 10-12Distance: 2.9 mi
Schools provided by the listing agent
- District: North Penn
Source: Bright MLS. This data may not be complete. We recommend contacting the local school district to confirm school assignments for this home.
Get a cash offer in 3 minutes
Find out how much your home could sell for in as little as 3 minutes with a no-obligation cash offer.
Estimated market value
$480,100
