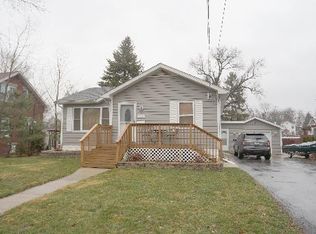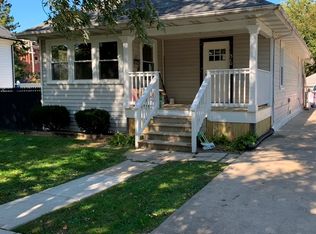Closed
$325,000
524 E 13th St, Lockport, IL 60441
3beds
1,120sqft
Single Family Residence
Built in 1918
0.26 Acres Lot
$328,000 Zestimate®
$290/sqft
$2,390 Estimated rent
Home value
$328,000
$302,000 - $358,000
$2,390/mo
Zestimate® history
Loading...
Owner options
Explore your selling options
What's special
Move in Ready 1st floor living in Historic Downtown Lockport!! Come and See before it's gone! Priced to sell this home has outstanding craftsmanship built to last and a classy practical layout for all to enjoy. From the charming enclosed front porch to the 9ft ceilings to the hardwood flooring and all the oversized trim in between this home really sits well up on a hill. 1st floor is a gem with a well stated office next to a large living room. 2 bedrooms on the 1st floor are hard come by with a Recently Renovated Full Bathroom is a BIG PLUS! The Kitchen's 9ft ceilings really open up the space with an eat-in option and a formal dining room to host. The walk-up Attic is also very Large with plenty of room for storage and craft space. The Full basement has a full bathroom with an extra bed option is also a great addition. Next to this is a very spacious Laundry room and more storage for tools etc. And then there's the yard with a 2.5 car garage, Recently Added patio and gazebo and well-done landscaping to enjoy year round. The local owners have put a lot of Love into this home to say the least and here are some of the receipts. Brand new Paver patio and Gazebo is almost done, new porch flooring, Porch Storage, Faux Fireplace/electric + wall for tv mount, Built-in bookshelves in office, Garage Workbench, Back Hallway re-done (flooring and paint) 2022 remodeled and renovated upstairs bathroom, basement flooring with water resistant paint on walls, Basement Closet and extra shelving. (Boiler, Hot Water Heater and Dining AC also have long life expectancies having been installed in '19-20). Also outdoors overgrown shrubs have been removed and replaced with more fitting landscaping plants and sprinklers. All in All this home really packs a punch, it's got great old fashioned craftsmanship mixed with in vogue color theory paint and modern finishes that really add a lot of life to this well built home up on a hill. Once you see it you'll want it fast and we hope to help make that dream come true for you!! Last thing I must mention Lockport schools are very well regarded and Downtown Lockport has never been better with great restaurants, car shows, shopping and Metra to commute or simply enjoy any stop otw to Chicago. We hope to see you here Soon and Quickly before it's too late. Thanks & Take Care!
Zillow last checked: 8 hours ago
Listing updated: August 20, 2025 at 11:10am
Listing courtesy of:
Jeff Kur 630-276-6557,
Kur Realty,
Lyn Kur 815-436-3362,
Kur Realty
Bought with:
Dan Krembuszewski
Crosstown Realtors Inc
Source: MRED as distributed by MLS GRID,MLS#: 12413163
Facts & features
Interior
Bedrooms & bathrooms
- Bedrooms: 3
- Bathrooms: 2
- Full bathrooms: 2
Primary bedroom
- Features: Flooring (Hardwood)
- Level: Main
- Area: 132 Square Feet
- Dimensions: 12X11
Bedroom 2
- Features: Flooring (Hardwood)
- Level: Main
- Area: 121 Square Feet
- Dimensions: 11X11
Bedroom 3
- Level: Basement
- Area: 169 Square Feet
- Dimensions: 13X13
Other
- Level: Attic
- Area: 480 Square Feet
- Dimensions: 30X16
Bonus room
- Level: Attic
- Area: 272 Square Feet
- Dimensions: 17X16
Dining room
- Features: Flooring (Hardwood)
- Level: Main
- Area: 169 Square Feet
- Dimensions: 13X13
Enclosed porch
- Level: Main
- Area: 243 Square Feet
- Dimensions: 9X27
Kitchen
- Features: Kitchen (Eating Area-Table Space), Flooring (Wood Laminate)
- Level: Main
- Area: 168 Square Feet
- Dimensions: 14X12
Laundry
- Level: Basement
- Area: 221 Square Feet
- Dimensions: 17X13
Living room
- Features: Flooring (Hardwood)
- Level: Main
- Area: 210 Square Feet
- Dimensions: 15X14
Office
- Features: Flooring (Hardwood)
- Level: Main
- Area: 110 Square Feet
- Dimensions: 11X10
Recreation room
- Level: Basement
- Area: 465 Square Feet
- Dimensions: 31X15
Storage
- Level: Basement
- Area: 110 Square Feet
- Dimensions: 11X10
Heating
- Natural Gas, Steam
Cooling
- Small Duct High Velocity
Appliances
- Included: Range, Dishwasher, Water Softener Owned
- Laundry: Sink
Features
- 1st Floor Bedroom, 1st Floor Full Bath, High Ceilings
- Flooring: Hardwood, Laminate
- Windows: Screens
- Basement: Unfinished,Full
Interior area
- Total structure area: 0
- Total interior livable area: 1,120 sqft
Property
Parking
- Total spaces: 2.5
- Parking features: Garage Door Opener, On Site, Garage Owned, Detached, Garage
- Garage spaces: 2.5
- Has uncovered spaces: Yes
Accessibility
- Accessibility features: No Disability Access
Features
- Stories: 1
- Patio & porch: Patio
Lot
- Size: 0.26 Acres
- Dimensions: 66X160
Details
- Parcel number: 1104234130190000
- Special conditions: None
- Other equipment: Water-Softener Owned, Ceiling Fan(s)
Construction
Type & style
- Home type: SingleFamily
- Architectural style: Bungalow
- Property subtype: Single Family Residence
Materials
- Vinyl Siding
Condition
- New construction: No
- Year built: 1918
- Major remodel year: 2022
Details
- Builder model: BUNGALOW
Utilities & green energy
- Sewer: Public Sewer
- Water: Public
Community & neighborhood
Community
- Community features: Curbs, Sidewalks, Street Lights, Street Paved
Location
- Region: Lockport
Other
Other facts
- Listing terms: Conventional
- Ownership: Fee Simple
Price history
| Date | Event | Price |
|---|---|---|
| 8/20/2025 | Sold | $325,000-4.1%$290/sqft |
Source: | ||
| 7/15/2025 | Contingent | $339,000$303/sqft |
Source: | ||
| 7/11/2025 | Listed for sale | $339,000+54.1%$303/sqft |
Source: | ||
| 4/15/2022 | Sold | $220,000+2.4%$196/sqft |
Source: | ||
| 3/6/2022 | Pending sale | $214,900$192/sqft |
Source: | ||
Public tax history
| Year | Property taxes | Tax assessment |
|---|---|---|
| 2023 | $5,742 +13.6% | $70,666 +7.2% |
| 2022 | $5,056 +6.5% | $65,919 +6.4% |
| 2021 | $4,749 +3.1% | $61,949 +3.4% |
Find assessor info on the county website
Neighborhood: Lockport Canal
Nearby schools
GreatSchools rating
- 9/10Milne Grove Elementary SchoolGrades: PK-3Distance: 0.5 mi
- 7/10Kelvin Grove Jr High SchoolGrades: 4-8Distance: 0.6 mi
- 9/10Lockport Township High School EastGrades: 9-12Distance: 1.2 mi
Schools provided by the listing agent
- Elementary: Milne Grove Elementary School
- Middle: Kelvin Grove Elementary School
- High: Lockport Township High School
- District: 91
Source: MRED as distributed by MLS GRID. This data may not be complete. We recommend contacting the local school district to confirm school assignments for this home.

Get pre-qualified for a loan
At Zillow Home Loans, we can pre-qualify you in as little as 5 minutes with no impact to your credit score.An equal housing lender. NMLS #10287.
Sell for more on Zillow
Get a free Zillow Showcase℠ listing and you could sell for .
$328,000
2% more+ $6,560
With Zillow Showcase(estimated)
$334,560
