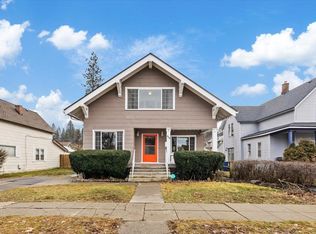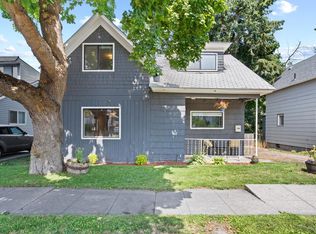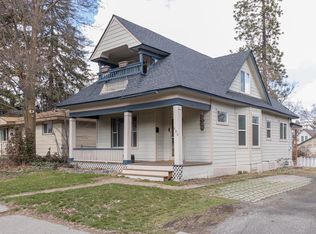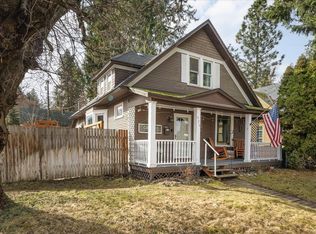Sold
Listed by:
Soulinh Soukphaly,
Skyline Properties, Inc.
Bought with: ZNonMember-Office-MLS
$260,000
524 E 9th Avenue, Spokane, WA 99202
3beds
1,366sqft
Single Family Residence
Built in 1888
6,499.15 Square Feet Lot
$260,700 Zestimate®
$190/sqft
$1,819 Estimated rent
Home value
$260,700
$245,000 - $279,000
$1,819/mo
Zestimate® history
Loading...
Owner options
Explore your selling options
What's special
Charming in Spokane has 3 bd, 1 ba, 1,366 sq ft home w/detached shop, RV parking, and spacious backyard. The main floor feature informal living, dining w/beautiful hardwood flooring & an abundance of natural light. The laundry room is off kitchen. Kitchen provides access to backyard & basement. Fully fenced backyard w/ patio area & gardening area. . Recent update include new interior paint throughout, new electrical work & panel (2 yrs ago), new paved driveway, a roof replaced 7 yrs ago, a new siding installed 16 yrs ago, new interior paint. This home is being Sold AS-IS. An ideal location, close to downtown Spokane, Hospital, easy freeway access. One Year Home Warranty w/Fidelity.
Zillow last checked: 8 hours ago
Listing updated: November 17, 2025 at 04:03am
Listed by:
Soulinh Soukphaly,
Skyline Properties, Inc.
Bought with:
Non Member ZDefault
ZNonMember-Office-MLS
Source: NWMLS,MLS#: 2403133
Facts & features
Interior
Bedrooms & bathrooms
- Bedrooms: 3
- Bathrooms: 1
- Full bathrooms: 1
- Main level bathrooms: 1
Bathroom full
- Level: Main
Dining room
- Level: Main
Entry hall
- Level: Main
Kitchen without eating space
- Level: Main
Living room
- Level: Main
Utility room
- Level: Main
Heating
- Forced Air, Electric, Natural Gas
Cooling
- Forced Air
Appliances
- Included: Microwave(s), Refrigerator(s), Stove(s)/Range(s), Water Heater: Electric, Water Heater Location: Basement
Features
- Flooring: Hardwood
- Basement: Unfinished
- Has fireplace: No
- Fireplace features: Electric
Interior area
- Total structure area: 1,366
- Total interior livable area: 1,366 sqft
Property
Parking
- Parking features: Driveway, RV Parking
Features
- Levels: Two
- Stories: 2
- Entry location: Main
- Patio & porch: Water Heater
- Has view: Yes
- View description: Territorial
Lot
- Size: 6,499 sqft
- Features: Curbs, Open Lot, Paved, Sidewalk, Cable TV, Fenced-Fully, Gas Available, Outbuildings, Patio, RV Parking
- Topography: Level
- Residential vegetation: Brush, Garden Space
Details
- Parcel number: 352031508
- Zoning description: Jurisdiction: City
- Special conditions: Standard
Construction
Type & style
- Home type: SingleFamily
- Property subtype: Single Family Residence
Materials
- Wood Siding
- Foundation: Poured Concrete
- Roof: Composition
Condition
- Year built: 1888
- Major remodel year: 1888
Utilities & green energy
- Electric: Company: Avista
- Sewer: Sewer Connected, Company: City of Spokane
- Water: Public, Company: City of Spokane
- Utilities for property: Comcast
Community & neighborhood
Location
- Region: Spokane
- Subdivision: Spokane
Other
Other facts
- Listing terms: Cash Out,Conventional
- Cumulative days on market: 67 days
Price history
| Date | Event | Price |
|---|---|---|
| 10/17/2025 | Sold | $260,000-7.1%$190/sqft |
Source: | ||
| 9/12/2025 | Pending sale | $279,950$205/sqft |
Source: | ||
| 8/28/2025 | Price change | $279,950-9.7%$205/sqft |
Source: | ||
| 8/9/2025 | Price change | $310,000-2.8%$227/sqft |
Source: | ||
| 7/7/2025 | Listed for sale | $319,000+794.3%$234/sqft |
Source: | ||
Public tax history
| Year | Property taxes | Tax assessment |
|---|---|---|
| 2024 | $2,782 +3.1% | $280,050 +0.7% |
| 2023 | $2,699 -11.5% | $278,200 -10.8% |
| 2022 | $3,052 +43.7% | $311,750 +54.3% |
Find assessor info on the county website
Neighborhood: East Central
Nearby schools
GreatSchools rating
- 4/10Grant Elementary SchoolGrades: PK-6Distance: 0.5 mi
- 7/10Sacajawea Middle SchoolGrades: 7-8Distance: 1.5 mi
- 8/10Lewis & Clark High SchoolGrades: 9-12Distance: 0.9 mi

Get pre-qualified for a loan
At Zillow Home Loans, we can pre-qualify you in as little as 5 minutes with no impact to your credit score.An equal housing lender. NMLS #10287.
Sell for more on Zillow
Get a free Zillow Showcase℠ listing and you could sell for .
$260,700
2% more+ $5,214
With Zillow Showcase(estimated)
$265,914


