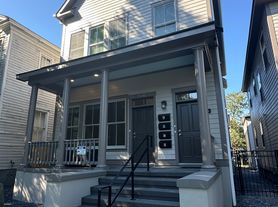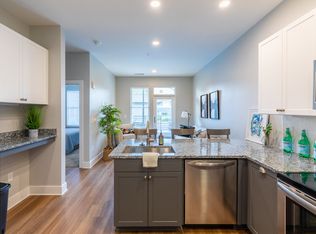Located in Savannah's highly desirable Victorian Historic District, this fully furnished 2-bedroom, 2-bath home with an additional office/ work pace offers historic charm, modern comfort, and an unbeatable walkable location. Nestled on a quiet corner lot overlooking Dixon Park.
Location
0.5 miles to Forsyth Park
1 mile to Broughton Street (shopping, dining, nightlife)
100 yards to SCAD Anderson Hall
Under 1 mile to SCAD Arnold, Eckburg & Wallin Halls
Fully Furnished, two month minimum - a year lease, well behaved pets considered.
House for rent
Accepts Zillow applications
$3,400/mo
524 E Henry St, Savannah, GA 31401
2beds
1,678sqft
Price may not include required fees and charges.
Single family residence
Available now
No pets
Central air
In unit laundry
Off street parking
Forced air
What's special
Modern comfortHistoric charmOverlooking dixon parkQuiet corner lot
- 15 hours |
- -- |
- -- |
Travel times
Facts & features
Interior
Bedrooms & bathrooms
- Bedrooms: 2
- Bathrooms: 2
- Full bathrooms: 2
Heating
- Forced Air
Cooling
- Central Air
Appliances
- Included: Dishwasher, Dryer, Freezer, Microwave, Oven, Refrigerator, Washer
- Laundry: In Unit
Features
- Flooring: Hardwood, Tile
- Furnished: Yes
Interior area
- Total interior livable area: 1,678 sqft
Property
Parking
- Parking features: Off Street
- Details: Contact manager
Features
- Exterior features: Heating system: Forced Air
Details
- Parcel number: 2005307002
Construction
Type & style
- Home type: SingleFamily
- Property subtype: Single Family Residence
Community & HOA
Location
- Region: Savannah
Financial & listing details
- Lease term: 1 Month
Price history
| Date | Event | Price |
|---|---|---|
| 11/20/2025 | Listed for rent | $3,400+78.9%$2/sqft |
Source: Zillow Rentals | ||
| 4/16/2025 | Price change | $725,000-2%$432/sqft |
Source: | ||
| 3/19/2025 | Price change | $740,000-1.3%$441/sqft |
Source: | ||
| 1/29/2025 | Listed for sale | $750,000-6.3%$447/sqft |
Source: | ||
| 10/9/2024 | Listing removed | $800,000$477/sqft |
Source: | ||

