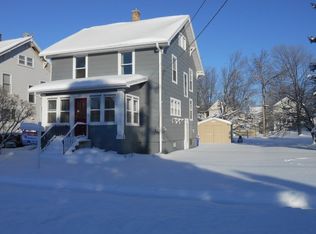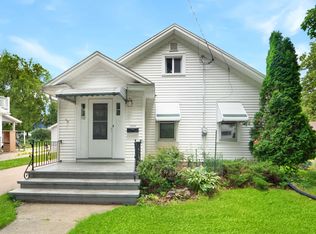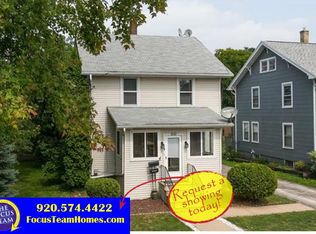Sold
$245,000
524 E McKinley St, Appleton, WI 54915
3beds
1,448sqft
Single Family Residence
Built in 1885
0.29 Acres Lot
$250,600 Zestimate®
$169/sqft
$1,655 Estimated rent
Home value
$250,600
$233,000 - $268,000
$1,655/mo
Zestimate® history
Loading...
Owner options
Explore your selling options
What's special
Step into this 3-bedroom home full of character and space. Entering the front door, you're greeted by a nice size living room perfect for hosting or relaxing—with a striking spiral staircase that leads to the private master suite. The master bath features a large jetted tub, ideal for unwinding after a long day. Need room for a home office, game area, or creative space? You've got it. This home gives you the flexibility to make it your own. The clean, dry basement offers: space for a workshop, tons of storage, & even a root cellar for your gardening or pantry needs. Step outside to a generous backyard built for entertaining, gardening, or relaxation. Plus, you're just steps from shopping, schools, & Jaycee Park 48 hr binding required, no weekend reviews, AS IS. 2 sleeve air conditioners
Zillow last checked: 8 hours ago
Listing updated: August 02, 2025 at 03:01am
Listed by:
Kathy Schumann OFF-D:920-791-9143,
Realty One Group Haven
Bought with:
Marco Flores
LIV Wisconsin Realty
Source: RANW,MLS#: 50308075
Facts & features
Interior
Bedrooms & bathrooms
- Bedrooms: 3
- Bathrooms: 2
- Full bathrooms: 2
Bedroom 1
- Level: Upper
- Dimensions: 20x12
Bedroom 2
- Level: Main
- Dimensions: 9x10
Bedroom 3
- Level: Main
- Dimensions: 10x10
Kitchen
- Level: Main
- Dimensions: 13x10
Living room
- Level: Main
- Dimensions: 27x12
Other
- Description: Den/Office
- Level: Upper
- Dimensions: 8x12
Heating
- Forced Air, Other
Cooling
- Forced Air, Other
Appliances
- Included: Dishwasher, Range, Refrigerator
Features
- Basement: Full
- Number of fireplaces: 1
- Fireplace features: Elect Built In-Not Frplc, One
Interior area
- Total interior livable area: 1,448 sqft
- Finished area above ground: 1,448
- Finished area below ground: 0
Property
Parking
- Total spaces: 1
- Parking features: Detached
- Garage spaces: 1
Features
- Has spa: Yes
- Spa features: Bath
Lot
- Size: 0.29 Acres
Details
- Parcel number: 314037300
- Zoning: Residential
- Special conditions: Arms Length
Construction
Type & style
- Home type: SingleFamily
- Property subtype: Single Family Residence
Materials
- Aluminum Siding, Vinyl Siding
- Foundation: Block
Condition
- New construction: No
- Year built: 1885
Utilities & green energy
- Sewer: Public Sewer
- Water: Public
Community & neighborhood
Location
- Region: Appleton
Price history
| Date | Event | Price |
|---|---|---|
| 7/29/2025 | Pending sale | $245,000$169/sqft |
Source: RANW #50308075 | ||
| 7/15/2025 | Sold | $245,000$169/sqft |
Source: RANW #50308075 | ||
| 5/19/2025 | Contingent | $245,000$169/sqft |
Source: | ||
| 5/14/2025 | Listed for sale | $245,000$169/sqft |
Source: RANW #50308075 | ||
Public tax history
| Year | Property taxes | Tax assessment |
|---|---|---|
| 2024 | $2,593 -4.3% | $183,900 |
| 2023 | $2,711 -0.2% | $183,900 +35.2% |
| 2022 | $2,716 -2.6% | $136,000 |
Find assessor info on the county website
Neighborhood: 54915
Nearby schools
GreatSchools rating
- 6/10Stephen Foster Elementary Charter SchoolGrades: PK-6Distance: 0.8 mi
- 2/10Madison Middle SchoolGrades: 7-8Distance: 0.7 mi
- 5/10East High SchoolGrades: 9-12Distance: 1.2 mi

Get pre-qualified for a loan
At Zillow Home Loans, we can pre-qualify you in as little as 5 minutes with no impact to your credit score.An equal housing lender. NMLS #10287.


