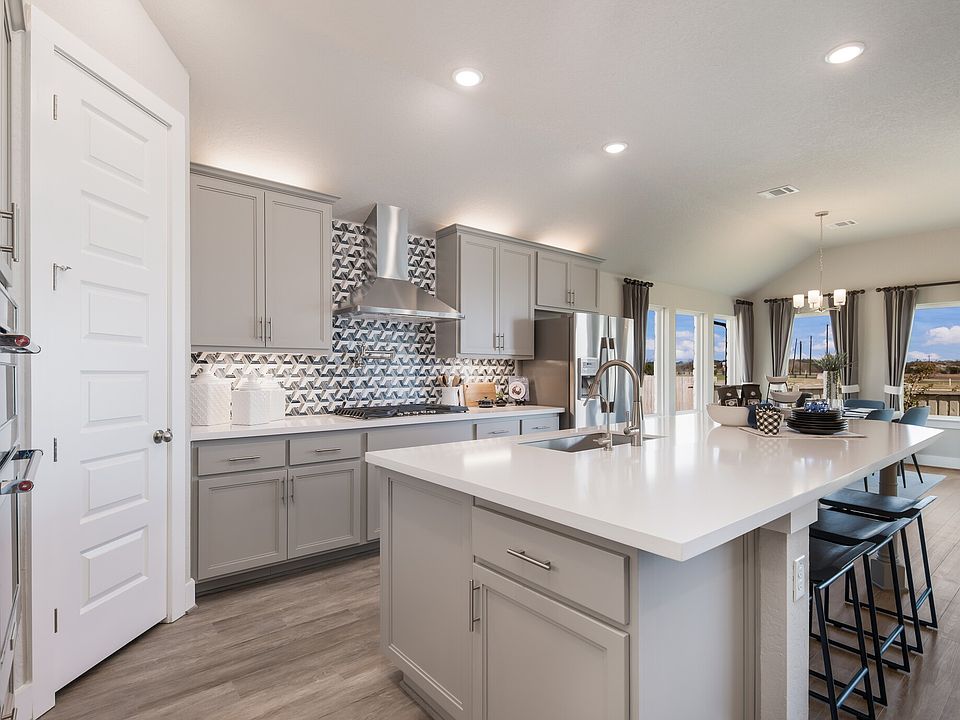** OCTOBER READY ** BACKS UP TO GREEN SPACE! ** Welcome to the Sabine floor plan, a spacious and versatile home designed for the modern family. Boasting 2,619 sq ft, this home offers 5 bedrooms, 4 bathrooms, a game room, and a 3-car garage, situated on an oversized greenbelt lot for added privacy. With a primary bedroom and secondary bedroom with bathroom conveniently located on the main floor, this layout offers flexibility for families of all stages. The soaring two-story family room connects seamlessly to an oversized patio, creating a perfect gathering space. Upstairs, discover 3 additional bedrooms, 2 full baths, and a generously sized game room, ensuring everyone has a space to call their own. Experience the perfect blend of comfort and functionality in the Sabine floor plan
New construction
$553,990
524 Foxbrook Way, Cibolo, TX 78108
5beds
2,613sqft
Single Family Residence
Built in 2025
8,712 Square Feet Lot
$552,200 Zestimate®
$212/sqft
$46/mo HOA
What's special
Oversized patioOversized greenbelt lotSoaring two-story family roomGenerously sized game room
Call: (830) 590-0624
- 71 days |
- 18 |
- 5 |
Zillow last checked: 7 hours ago
Listing updated: August 13, 2025 at 12:02pm
Listed by:
Marcus Moreno TREC #621491 (210) 422-3004,
Details Communities, Ltd.
Source: LERA MLS,MLS#: 1887873
Travel times
Schedule tour
Select your preferred tour type — either in-person or real-time video tour — then discuss available options with the builder representative you're connected with.
Facts & features
Interior
Bedrooms & bathrooms
- Bedrooms: 5
- Bathrooms: 4
- Full bathrooms: 4
Primary bedroom
- Features: Walk-In Closet(s), Full Bath
- Area: 195
- Dimensions: 13 x 15
Bedroom 2
- Area: 121
- Dimensions: 11 x 11
Bedroom 3
- Area: 121
- Dimensions: 11 x 11
Bedroom 4
- Area: 110
- Dimensions: 10 x 11
Bedroom 5
- Area: 110
- Dimensions: 10 x 11
Primary bathroom
- Features: Shower Only, Double Vanity
- Area: 110
- Dimensions: 11 x 10
Dining room
- Area: 192
- Dimensions: 16 x 12
Family room
- Area: 256
- Dimensions: 16 x 16
Kitchen
- Area: 247
- Dimensions: 13 x 19
Heating
- Central, Natural Gas
Cooling
- Ceiling Fan(s), Two Central, Attic Fan
Appliances
- Included: Cooktop, Built-In Oven, Self Cleaning Oven, Microwave, Range, Gas Cooktop, Disposal, Dishwasher, Plumbed For Ice Maker, Vented Exhaust Fan, Gas Water Heater, Plumb for Water Softener, Tankless Water Heater, ENERGY STAR Qualified Appliances
- Laundry: Main Level, Laundry Room, Washer Hookup, Dryer Connection
Features
- Two Living Area, Liv/Din Combo, Eat-in Kitchen, Kitchen Island, Breakfast Bar, Pantry, Study/Library, Game Room, Utility Room Inside, High Ceilings, Open Floorplan, High Speed Internet, Walk-In Closet(s), Master Downstairs, Ceiling Fan(s), Chandelier, Solid Counter Tops, Custom Cabinets, Programmable Thermostat
- Flooring: Carpet, Ceramic Tile, Vinyl
- Windows: Double Pane Windows
- Has basement: No
- Attic: Pull Down Storage,Pull Down Stairs,Attic - Radiant Barrier Decking
- Has fireplace: No
- Fireplace features: Not Applicable
Interior area
- Total interior livable area: 2,613 sqft
Property
Parking
- Total spaces: 3
- Parking features: Three Car Garage, Attached, Garage Door Opener
- Attached garage spaces: 3
Accessibility
- Accessibility features: Doors-Swing-In, Entry Slope less than 1 foot, First Floor Bath, Full Bath/Bed on 1st Flr, First Floor Bedroom
Features
- Levels: Two
- Stories: 2
- Patio & porch: Patio, Covered
- Exterior features: Rain Gutters
- Pool features: None, Community
- Fencing: Wrought Iron
- Has view: Yes
- View description: County VIew
Lot
- Size: 8,712 Square Feet
- Dimensions: 98 x 128 x 52 x 120
- Features: Greenbelt, Curbs, Street Gutters, Sidewalks, Streetlights
Details
- Parcel number: 1G3892340601900000
Construction
Type & style
- Home type: SingleFamily
- Architectural style: Contemporary,Traditional
- Property subtype: Single Family Residence
Materials
- Brick, 3 Sides Masonry, Stone, Stucco, Fiber Cement, Radiant Barrier
- Foundation: Slab
- Roof: Composition
Condition
- Under Construction,New Construction
- New construction: Yes
- Year built: 2025
Details
- Builder name: Scott Felder Homes
Utilities & green energy
- Electric: GVEC, Smart Electric Meter
- Gas: Centerpoint
- Sewer: Cibolo Creek
- Water: Green Vally
- Utilities for property: Cable Available
Green energy
- Green verification: HERS Index Score, ENERGY STAR Certified Homes
- Indoor air quality: Mechanical Fresh Air, Contaminant Control, Integrated Pest Management
- Water conservation: Water-Smart Landscaping, Low-Flow Fixtures
Community & HOA
Community
- Features: Clubhouse, Playground, Jogging Trails, Bike Trails, BBQ/Grill, Cluster Mail Box
- Security: Smoke Detector(s), Prewired, Carbon Monoxide Detector(s)
- Subdivision: Foxbrook
HOA
- Has HOA: Yes
- HOA fee: $46 monthly
- HOA name: GOODWIN MANAGEMENT
Location
- Region: Cibolo
Financial & listing details
- Price per square foot: $212/sqft
- Tax assessed value: $37,027
- Annual tax amount: $1
- Price range: $554K - $554K
- Date on market: 7/28/2025
- Cumulative days on market: 71 days
- Listing terms: Conventional,FHA,VA Loan,TX Vet,Cash
- Road surface type: Paved
About the community
Welcome to Foxbrook, a vibrant community nestled in the charming city of Cibolo, Texas. Designed for modern living, Foxbrook offers a perfect blend of comfort, convenience, and a sense of belonging. Residents can enjoy beautifully crafted homes by Scott Felder, featuring innovative designs and quality finishes, all situated on spacious 65-foot homesites with generous 20-foot easements. Most homes back up to scenic greenbelts, providing a serene backdrop and a sense of privacy.Experience the joy of community living at Foxbrook, where every day brings new opportunities to connect, explore, and create lasting memories. Welcome home to a lifestyle that combines comfort, convenience, and the best that Cibolo has to offer!
Source: Scott Felder Homes

