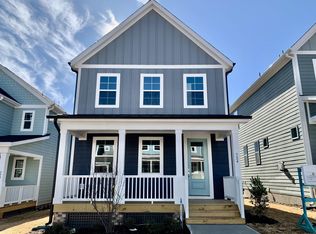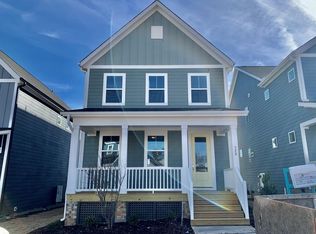Sold for $435,000 on 09/30/25
$435,000
524 Friendship Chapel Rd, Wake Forest, NC 27587
3beds
1,932sqft
Single Family Residence, Residential
Built in 2022
3,920.4 Square Feet Lot
$436,500 Zestimate®
$225/sqft
$2,220 Estimated rent
Home value
$436,500
$415,000 - $458,000
$2,220/mo
Zestimate® history
Loading...
Owner options
Explore your selling options
What's special
Brimming with style and warmth, this beautifully maintained home in sought-after Holding Village is ready to welcome you. The inviting front porch radiates Southern charm, while fresh interior paint and brand-new carpet make moving in effortless. Inside, the open-concept family room is anchored by a cozy gas log fireplace and flows seamlessly into the dining area and chic kitchen. Designed to impress any cook, the kitchen features quartz countertops, a striking tile backsplash, two-tone cabinetry, a one-piece sink, and elegant pendant lighting. A versatile first-floor guest bedroom and full bath doubles perfectly as a private office, complemented by a convenient drop zone. Upstairs, the spacious primary suite offers a massive walk-in closet and a spa-like bath with dual vanities and designer tile finishes. Step outside to relax on your rear deck, ideal for summer evenings, or take advantage of the community pool and all the neighborhood amenities. A detached two-car garage and unbeatable access to shopping, dining, and all that Wake Forest has to offer complete this perfect package.
Zillow last checked: 8 hours ago
Listing updated: October 28, 2025 at 01:15am
Listed by:
Eddie Cash 919-749-1729,
Allen Tate/Raleigh-Glenwood
Bought with:
Mary McCrery, 141715
Coldwell Banker HPW
Source: Doorify MLS,MLS#: 10116349
Facts & features
Interior
Bedrooms & bathrooms
- Bedrooms: 3
- Bathrooms: 3
- Full bathrooms: 3
Heating
- Fireplace(s), Forced Air
Cooling
- Central Air, Electric
Appliances
- Included: Dishwasher, Disposal, Electric Range, Microwave, Refrigerator, Self Cleaning Oven, Stainless Steel Appliance(s), Washer
- Laundry: Laundry Closet, Upper Level
Features
- Bathtub/Shower Combination, Double Vanity, Kitchen Island, Open Floorplan, Quartz Counters, Recessed Lighting, Smooth Ceilings, Walk-In Closet(s)
- Flooring: Carpet, Vinyl, Tile
- Basement: Crawl Space
- Number of fireplaces: 1
- Fireplace features: Family Room, Gas Log
- Common walls with other units/homes: No Common Walls
Interior area
- Total structure area: 1,932
- Total interior livable area: 1,932 sqft
- Finished area above ground: 1,932
- Finished area below ground: 0
Property
Parking
- Total spaces: 2
- Parking features: Detached, Garage, Garage Faces Rear
- Garage spaces: 2
Features
- Levels: Two
- Stories: 2
- Patio & porch: Deck, Front Porch
- Exterior features: Rain Gutters
- Pool features: Community
- Fencing: None
- Has view: Yes
Lot
- Size: 3,920 sqft
- Features: Cleared
Details
- Additional structures: Garage(s)
- Parcel number: 1840555545
- Special conditions: Standard
Construction
Type & style
- Home type: SingleFamily
- Architectural style: Transitional
- Property subtype: Single Family Residence, Residential
Materials
- Cement Siding
- Foundation: Block
- Roof: Shingle
Condition
- New construction: No
- Year built: 2022
Utilities & green energy
- Sewer: Public Sewer
- Water: Public
Community & neighborhood
Community
- Community features: Lake, Playground, Pool
Location
- Region: Wake Forest
- Subdivision: Holding Village
HOA & financial
HOA
- Has HOA: Yes
- HOA fee: $128 monthly
- Amenities included: Playground, Pool
- Services included: None
Other
Other facts
- Road surface type: Asphalt
Price history
| Date | Event | Price |
|---|---|---|
| 9/30/2025 | Sold | $435,000$225/sqft |
Source: | ||
| 8/27/2025 | Pending sale | $435,000$225/sqft |
Source: | ||
| 8/16/2025 | Listed for sale | $435,000+6.4%$225/sqft |
Source: | ||
| 7/14/2024 | Listing removed | -- |
Source: Zillow Rentals Report a problem | ||
| 6/17/2024 | Listed for rent | $2,495+1.8%$1/sqft |
Source: Zillow Rentals Report a problem | ||
Public tax history
| Year | Property taxes | Tax assessment |
|---|---|---|
| 2025 | $3,866 +0.4% | $410,408 |
| 2024 | $3,851 +30.9% | $410,408 +27.3% |
| 2023 | $2,943 +252.1% | $322,397 +329.9% |
Find assessor info on the county website
Neighborhood: 27587
Nearby schools
GreatSchools rating
- 6/10Wake Forest ElementaryGrades: PK-5Distance: 1 mi
- 4/10Wake Forest Middle SchoolGrades: 6-8Distance: 1.4 mi
- 7/10Wake Forest High SchoolGrades: 9-12Distance: 1.6 mi
Schools provided by the listing agent
- Elementary: Wake - Wake Forest
- Middle: Wake - Wake Forest
- High: Wake - Wake Forest
Source: Doorify MLS. This data may not be complete. We recommend contacting the local school district to confirm school assignments for this home.
Get a cash offer in 3 minutes
Find out how much your home could sell for in as little as 3 minutes with a no-obligation cash offer.
Estimated market value
$436,500
Get a cash offer in 3 minutes
Find out how much your home could sell for in as little as 3 minutes with a no-obligation cash offer.
Estimated market value
$436,500

