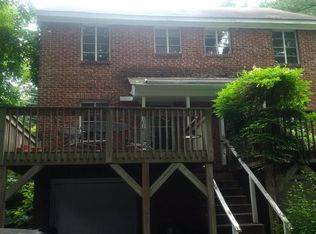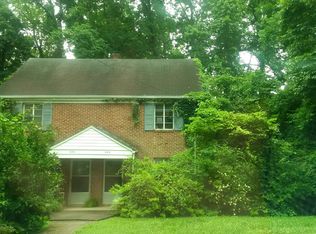Sold for $740,000
$740,000
524 Gardner St, Raleigh, NC 27607
3beds
1,967sqft
Single Family Residence, Residential
Built in 1998
5,662.8 Square Feet Lot
$735,300 Zestimate®
$376/sqft
$2,249 Estimated rent
Home value
$735,300
$699,000 - $772,000
$2,249/mo
Zestimate® history
Loading...
Owner options
Explore your selling options
What's special
Welcome to 524 Gardner Street, where historic charm meets vibrant living in the heart of Raleigh's iconic Forest Hills/University Park neighborhood. This character rich 3-bedroom, 2.5-bath home blends timeless elegance with modern updates—offering an idyllic lifestyle for every stage of life. Step inside to find gleaming hardwood floors, 9-foot ceilings, and lovely architectural details throughout. A formal dining room sets the scene for lively dinner parties, while the oversized living room, complete with a gas fireplace and French doors, flows seamlessly to a spacious back porch nestled beneath a graceful magnolia tree—perfect for morning coffee or evening wine. The low-maintenance backyard invites easy living, and inside, thoughtful updates bring peace of mind: a brand-new roof, new carpet, tasteful paint throughout, and stylish new appliances—including a Bosch dishwasher, a new stove/oven, and microwave & Kohler sink. The sun-filled primary bedroom boasts vaulted ceilings, a large walk in closet, a stunning new skylight in a spa-like ensuite bath. There is storage galore with ample closets throughout and a spacious walk up attic space for plentiful storage options. Set in one of Raleigh's most walkable and coveted neighborhoods, this home is just steps from the Raleigh Rose Garden, Isabella Cannon Park, the Village District, Jaycee Park, NCSU, Whole Foods, and top-rated schools—all while feeling tucked away in a serene, tree-lined setting. Don't miss your chance to live in one of Raleigh's most idyllic neighborhoods—Forest Hills is calling you home!
Zillow last checked: 8 hours ago
Listing updated: November 14, 2025 at 02:39pm
Listed by:
Leah Beeson 305-710-4521,
Keller Williams Realty Cary
Bought with:
Renee Hillman, 185249
EXP Realty LLC
Source: Doorify MLS,MLS#: 10109858
Facts & features
Interior
Bedrooms & bathrooms
- Bedrooms: 3
- Bathrooms: 3
- Full bathrooms: 2
- 1/2 bathrooms: 1
Heating
- Forced Air, Natural Gas
Cooling
- Ceiling Fan(s), Central Air
Appliances
- Included: Cooktop, Dishwasher, Disposal, Dryer, Electric Cooktop, Electric Oven, Gas Water Heater, Microwave, Refrigerator, Washer
- Laundry: Electric Dryer Hookup, Inside
Features
- Bathtub/Shower Combination, Ceiling Fan(s), Double Vanity, Eat-in Kitchen, High Ceilings, Recessed Lighting, Separate Shower, Soaking Tub, Vaulted Ceiling(s)
- Flooring: Carpet, Hardwood, Tile
- Doors: French Doors
- Basement: Crawl Space
- Number of fireplaces: 1
- Fireplace features: Gas
Interior area
- Total structure area: 1,967
- Total interior livable area: 1,967 sqft
- Finished area above ground: 1,967
- Finished area below ground: 0
Property
Parking
- Total spaces: 2
- Parking features: Concrete, Off Street, Parking Pad
Features
- Levels: Two
- Stories: 2
- Exterior features: Garden, Private Yard, Rain Gutters, Storage
- Has view: Yes
Lot
- Size: 5,662 sqft
- Features: Wooded
Details
- Parcel number: 0794749100
- Special conditions: Standard
Construction
Type & style
- Home type: SingleFamily
- Architectural style: Traditional
- Property subtype: Single Family Residence, Residential
Materials
- Vinyl Siding
- Foundation: Other
- Roof: Shingle
Condition
- New construction: No
- Year built: 1998
Utilities & green energy
- Sewer: Public Sewer
- Water: Public
Community & neighborhood
Community
- Community features: Park, Sidewalks
Location
- Region: Raleigh
- Subdivision: Forest Hills
Price history
| Date | Event | Price |
|---|---|---|
| 11/13/2025 | Sold | $740,000-1.3%$376/sqft |
Source: | ||
| 10/3/2025 | Pending sale | $750,000$381/sqft |
Source: | ||
| 9/30/2025 | Price change | $750,000-3.8%$381/sqft |
Source: | ||
| 8/25/2025 | Price change | $780,000-2.5%$397/sqft |
Source: | ||
| 7/17/2025 | Listed for sale | $800,000+207.7%$407/sqft |
Source: | ||
Public tax history
| Year | Property taxes | Tax assessment |
|---|---|---|
| 2025 | $5,842 +0.4% | $667,534 |
| 2024 | $5,818 +16.1% | $667,534 +45.7% |
| 2023 | $5,012 +7.6% | $458,010 |
Find assessor info on the county website
Neighborhood: Wade
Nearby schools
GreatSchools rating
- 6/10Olds ElementaryGrades: PK-5Distance: 0.3 mi
- 6/10Martin MiddleGrades: 6-8Distance: 1.5 mi
- 7/10Needham Broughton HighGrades: 9-12Distance: 1 mi
Schools provided by the listing agent
- Elementary: Wake - Olds
- Middle: Wake - Martin
- High: Wake - Broughton
Source: Doorify MLS. This data may not be complete. We recommend contacting the local school district to confirm school assignments for this home.
Get a cash offer in 3 minutes
Find out how much your home could sell for in as little as 3 minutes with a no-obligation cash offer.
Estimated market value$735,300
Get a cash offer in 3 minutes
Find out how much your home could sell for in as little as 3 minutes with a no-obligation cash offer.
Estimated market value
$735,300

