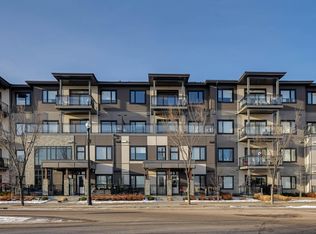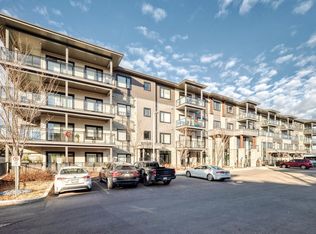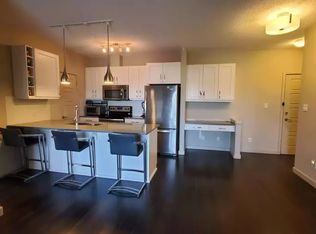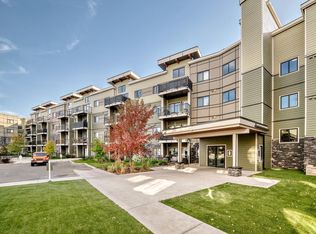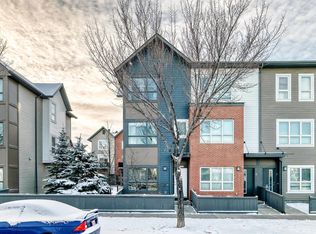Welcome to this Superior Curb Appeal top floor, 2 bedrooms, 2 bathrooms condo offers Unparalleled Value and Build Quality, situated in the desirable Griesbach community! only steps to Lakes, Park, Playground, Walking-trail, K-9 School, Shopping, shops, restaurants, Northgate ETS, etc... Features open concept, large & bright 10 ft ceiling living room with luxury vinyl plank floorings throughout enhance the sophistication & elevate the allure of this home! Great balcony offers beautify downtown view & perfect for summer BBQ! Spacious kitchen boasts SS appliances, large kitchen island, quartz countertops & an abundance of cabinets. 2 sizable bedrooms & a 4 piece bathroom. King-sized master bedroom c/w a 4pc en-suite & walk-through closet. An in-suite laundry with high-end front load washer & dryer. Title heated underground parking stall with a storage cage. Building amenities including fitness room, guest suite & social room. Shows 10/10! Quick possession available. Just move-in & ENJOY!
For sale
C$388,000
524 Griesbach Parade NW #421, Edmonton, AB T5E 6V9
2beds
1,130sqft
Apartment, Lowrise Apartment
Built in 2018
-- sqft lot
$-- Zestimate®
C$343/sqft
C$-- HOA
What's special
- 65 days |
- 26 |
- 0 |
Zillow last checked: 8 hours ago
Listing updated: 17 hours ago
Listed by:
Wendy M Lam,
RE/MAX Elite
Source: RAE,MLS®#: E4461252
Facts & features
Interior
Bedrooms & bathrooms
- Bedrooms: 2
- Bathrooms: 2
- Full bathrooms: 2
Primary bedroom
- Level: Main
Heating
- Forced Air-1, Natural Gas
Cooling
- Air Conditioner
Appliances
- Included: Dishwasher-Built-In, Dryer, Exhaust Fan, Refrigerator, Electric Stove, Washer
Features
- Ceiling 10 ft., Guest Suite
- Flooring: Carpet, Vinyl Plank
- Windows: Curtains and Blinds
- Basement: None, No Basement
Interior area
- Total structure area: 1,129
- Total interior livable area: 1,129 sqft
Property
Parking
- Total spaces: 1
- Parking features: Heated Garage, Underground, Guest, Parking-Visitor
Features
- Levels: Single Level Apartment,1
- Exterior features: Playground Nearby
Lot
- Features: Playground Nearby, Near Public Transit, Schools, Shopping Nearby, Public Transportation
Details
- Other equipment: Intercom
Construction
Type & style
- Home type: Apartment
- Property subtype: Apartment, Lowrise Apartment
- Attached to another structure: Yes
Materials
- Foundation: Concrete Perimeter
- Roof: Asphalt
Condition
- Year built: 2018
Community & HOA
Community
- Features: Ceiling 10 ft., Fitness Center, Guest Suite, Intercom, Social Rooms, Exercise Room
- Security: Security Door
HOA
- Has HOA: Yes
- Services included: Amenities w/Condo, Exterior Maintenance, Heat, Insur. for Common Areas, Janitorial Common Areas, Landscape/Snow Removal, Parking, Professional Management, Reserve Fund Contribution, Water/Sewer
Location
- Region: Edmonton
Financial & listing details
- Price per square foot: C$343/sqft
- Date on market: 10/8/2025
- Ownership: Private
Wendy M Lam
By pressing Contact Agent, you agree that the real estate professional identified above may call/text you about your search, which may involve use of automated means and pre-recorded/artificial voices. You don't need to consent as a condition of buying any property, goods, or services. Message/data rates may apply. You also agree to our Terms of Use. Zillow does not endorse any real estate professionals. We may share information about your recent and future site activity with your agent to help them understand what you're looking for in a home.
Price history
Price history
Price history is unavailable.
Public tax history
Public tax history
Tax history is unavailable.Climate risks
Neighborhood: Griesbach
Nearby schools
GreatSchools rating
No schools nearby
We couldn't find any schools near this home.
- Loading
