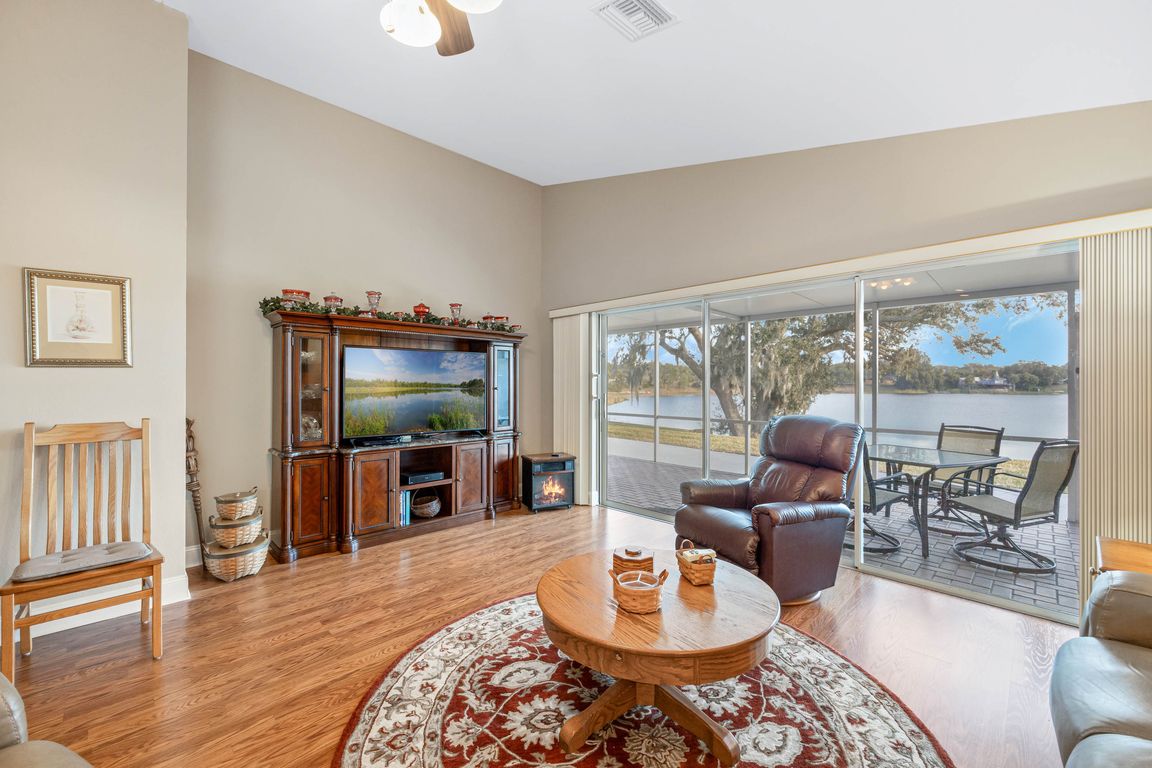
For salePrice cut: $10K (6/16)
$369,900
3beds
1,718sqft
524 Lake Suzanne Dr, Lake Wales, FL 33859
3beds
1,718sqft
Single family residence
Built in 2006
0.28 Acres
2 Attached garage spaces
$215 price/sqft
$200 monthly HOA fee
What's special
Private screened-in courtyardCorian countertopsFrench doorsPaver patioLakefront homeBreathtaking viewsGenerously sized primary suite
This stunning lakefront home, located in the maintenance-free, gated community of Chalet Estates, offers breathtaking views and a unique layout designed for comfort and versatility. The sought-after 3-bedroom, 3-bathroom Sauvignon floor plan includes a detached mother-in-law/guest suite, providing privacy and convenience for visitors. As you enter through the ...
- 198 days
- on Zillow |
- 128 |
- 11 |
Source: Stellar MLS,MLS#: P4933513 Originating MLS: East Polk
Originating MLS: East Polk
Travel times
Kitchen
Living Room
Primary Bedroom
Zillow last checked: 7 hours ago
Listing updated: July 29, 2025 at 09:14am
Listing Provided by:
Eileen Belanger 863-221-0229,
CENTURY 21 MYERS REALTY LAKE WALES 863-676-4448
Source: Stellar MLS,MLS#: P4933513 Originating MLS: East Polk
Originating MLS: East Polk

Facts & features
Interior
Bedrooms & bathrooms
- Bedrooms: 3
- Bathrooms: 3
- Full bathrooms: 3
Rooms
- Room types: Attic, Great Room, Utility Room
Primary bedroom
- Features: Walk-In Closet(s)
- Level: First
- Area: 273 Square Feet
- Dimensions: 21x13
Bedroom 3
- Features: Ceiling Fan(s), Built-in Closet
- Level: First
- Area: 130 Square Feet
- Dimensions: 13x10
Primary bathroom
- Features: Dual Sinks, En Suite Bathroom, Shower No Tub, Tall Countertops, Water Closet/Priv Toilet, Linen Closet
- Level: First
- Area: 96 Square Feet
- Dimensions: 12x8
Bathroom 2
- Features: En Suite Bathroom, Tall Countertops, Tub With Shower
- Level: First
- Area: 54 Square Feet
- Dimensions: 9x6
Bathroom 3
- Features: Tall Countertops, Tub With Shower, Linen Closet
- Level: First
- Area: 54 Square Feet
- Dimensions: 9x6
Balcony porch lanai
- Level: First
- Area: 400 Square Feet
- Dimensions: 40x10
Balcony porch lanai
- Level: First
- Area: 312 Square Feet
- Dimensions: 24x13
Dining room
- Level: First
- Area: 143 Square Feet
- Dimensions: 13x11
Foyer
- Features: Coat Closet
- Level: First
- Area: 56 Square Feet
- Dimensions: 8x7
Great room
- Features: Ceiling Fan(s)
- Level: First
- Area: 360 Square Feet
- Dimensions: 20x18
Kitchen
- Features: Breakfast Bar, Pantry
- Level: First
- Area: 156 Square Feet
- Dimensions: 13x12
Laundry
- Level: First
- Area: 45 Square Feet
- Dimensions: 9x5
Heating
- Central
Cooling
- Central Air
Appliances
- Included: Dishwasher, Disposal, Dryer, Electric Water Heater, Microwave, Range, Refrigerator, Washer
- Laundry: Inside, Laundry Room
Features
- Ceiling Fan(s), Eating Space In Kitchen, Open Floorplan, Primary Bedroom Main Floor, Solid Surface Counters, Solid Wood Cabinets, Split Bedroom, Vaulted Ceiling(s), Walk-In Closet(s)
- Flooring: Laminate, Luxury Vinyl, Tile
- Doors: French Doors, Sliding Doors
- Windows: Blinds, Hurricane Shutters
- Has fireplace: No
Interior area
- Total structure area: 2,856
- Total interior livable area: 1,718 sqft
Video & virtual tour
Property
Parking
- Total spaces: 2
- Parking features: Driveway, Garage Door Opener
- Attached garage spaces: 2
- Has uncovered spaces: Yes
- Details: Garage Dimensions: 20x23
Features
- Levels: One
- Stories: 1
- Patio & porch: Covered, Patio, Rear Porch, Screened, Side Porch
- Exterior features: Courtyard, Irrigation System, Lighting, Private Mailbox, Rain Gutters, Sidewalk, Sprinkler Metered
- Has view: Yes
- View description: Water, Lake
- Has water view: Yes
- Water view: Water,Lake
- Waterfront features: Lake, Waterfront, Lake Front, Lake Privileges, Fishing Pier, Seawall
- Body of water: LAKE SUZANNE
Lot
- Size: 0.28 Acres
- Features: Landscaped, Near Public Transit, Sidewalk, Street Dead-End
- Residential vegetation: Trees/Landscaped
Details
- Parcel number: 272915864502000690
- Special conditions: None
Construction
Type & style
- Home type: SingleFamily
- Property subtype: Single Family Residence
Materials
- Block
- Foundation: Slab
- Roof: Shingle
Condition
- Completed
- New construction: No
- Year built: 2006
Utilities & green energy
- Sewer: Public Sewer
- Water: Public
- Utilities for property: BB/HS Internet Available, Cable Available, Electricity Connected, Public, Sewer Connected, Street Lights, Underground Utilities, Water Connected
Community & HOA
Community
- Features: Fishing, Lake, Waterfront, Buyer Approval Required, Clubhouse, Deed Restrictions, Fitness Center, Gated Community - No Guard, Golf Carts OK, Pool, Sidewalks, Special Community Restrictions
- Security: Gated Community
- Senior community: Yes
- Subdivision: CHALET ESTATES
HOA
- Has HOA: Yes
- Amenities included: Clubhouse, Fence Restrictions, Fitness Center, Gated, Pool, Recreation Facilities
- Services included: Community Pool, Maintenance Grounds, Private Road, Recreational Facilities
- HOA fee: $200 monthly
- HOA name: Stambaugh Inc
- HOA phone: 863-324-5100
- Pet fee: $0 monthly
Location
- Region: Lake Wales
Financial & listing details
- Price per square foot: $215/sqft
- Tax assessed value: $313,548
- Annual tax amount: $2,797
- Date on market: 1/30/2025
- Listing terms: Cash,Conventional,FHA,VA Loan
- Ownership: Fee Simple
- Total actual rent: 0
- Electric utility on property: Yes
- Road surface type: Paved