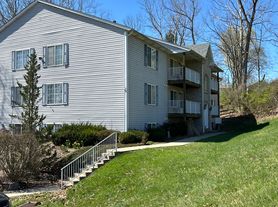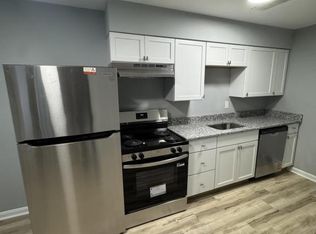Large 540 Sq Ft Garage Space Available for Rent in Downtown Loveland
Unique storage opportunity for personal or small business use in downtown Loveland. This large 18'x30' garage is located on a property with a house that is used as a short-term rental.
Security First: Your items are safeguarded with our surveillance camera, secure access controls, and well-lit premises inside and out.
Spacious and Versatile: 18'x30' garage provides ample space for your tools, seasonal equipment, excess inventory, furniture, and more. Enjoy the freedom to organize your items the way you want.
Convenient Access: You will be provided with a key to access your stored items when you need them. Some restrictions will apply to avoid disturbances with the short-term rental.
Flexible leasing: Month-to-month lease provides you with flexibility.
Monthly rent is $400. Please note, this space is not temperature controlled.
month to month lease
House for rent
$400/mo
524 Main St, Loveland, OH 45140
Studio
540sqft
Price may not include required fees and charges.
Single family residence
Available Mon Dec 1 2025
No pets
None laundry
What's special
Secure access controlsSurveillance camera
- 10 days |
- -- |
- -- |
Zillow last checked: 10 hours ago
Listing updated: November 14, 2025 at 06:01am
Travel times
Looking to buy when your lease ends?
Consider a first-time homebuyer savings account designed to grow your down payment with up to a 6% match & a competitive APY.
Facts & features
Interior
Bedrooms & bathrooms
- Bedrooms: 0
- Bathrooms: 1
- Full bathrooms: 1
Appliances
- Laundry: Contact manager
Interior area
- Total interior livable area: 540 sqft
Property
Parking
- Details: Contact manager
Details
- Parcel number: 6210003014300
Construction
Type & style
- Home type: SingleFamily
- Property subtype: Single Family Residence
Community & HOA
Location
- Region: Loveland
Financial & listing details
- Lease term: 1 Month
Price history
| Date | Event | Price |
|---|---|---|
| 11/14/2025 | Listed for rent | $400$1/sqft |
Source: Zillow Rentals | ||
| 10/26/2024 | Listing removed | $400$1/sqft |
Source: Zillow Rentals | ||
| 10/20/2024 | Listed for rent | $400-20%$1/sqft |
Source: Zillow Rentals | ||
| 12/15/2023 | Listing removed | -- |
Source: Zillow Rentals | ||
| 12/14/2023 | Listed for rent | $500$1/sqft |
Source: Zillow Rentals | ||

