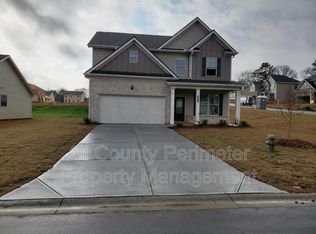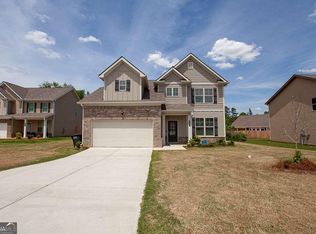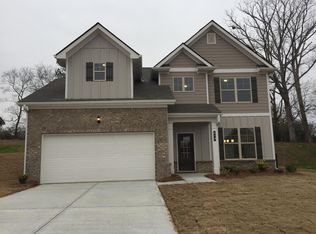Closed
$315,000
524 McGinnis Cir, Calhoun, GA 30701
3beds
1,871sqft
Single Family Residence
Built in 2022
0.35 Acres Lot
$315,500 Zestimate®
$168/sqft
$1,979 Estimated rent
Home value
$315,500
Estimated sales range
Not available
$1,979/mo
Zestimate® history
Loading...
Owner options
Explore your selling options
What's special
IMMACULATE!! Located on a cul-de-sac within Calhoun City limits, this mint condition, one-level home is ready for new ownership. Features include an expansive open-concept living/kitchen/dining area and cohesive design elements throughout: uniform counters for the kitchen/baths, modern dimensioned tile in all baths & laundry, LVP flooring in shared spaces & spotless carpeting in the bedrooms. All kitchen appliances are included, as well as a water filtration system at the kitchen sink. Multiple storage options are here ranging from bonus space in the attached garage, extra closets off the entry, walk-in pantry or the massive walk-in closet off the owner's bathroom. Step out the French doors onto patio and enjoy privacy afforded by the shared property line with an adjacent farm. The current owner has developed several flower beds with mature shrubs and improved the lawn (check out the spring/summer photos included). Minutes from shopping or the interstate, so make your appointment and don't miss out on this great value!
Zillow last checked: 8 hours ago
Listing updated: April 04, 2025 at 06:35am
Listed by:
Shannon Engel 706-263-0814,
Samantha Lusk & Associates Realty,
Brenda C Brock 770-547-2213,
Samantha Lusk & Associates Realty
Bought with:
Patches Dabbs, 230718
Atlanta Communities
Source: GAMLS,MLS#: 10464551
Facts & features
Interior
Bedrooms & bathrooms
- Bedrooms: 3
- Bathrooms: 2
- Full bathrooms: 2
- Main level bathrooms: 2
- Main level bedrooms: 3
Heating
- Central, Electric
Cooling
- Ceiling Fan(s), Central Air, Electric
Appliances
- Included: Dishwasher, Disposal, Electric Water Heater, Microwave, Oven/Range (Combo), Refrigerator, Stainless Steel Appliance(s)
- Laundry: Other
Features
- Double Vanity, Master On Main Level, Soaking Tub, Tile Bath, Walk-In Closet(s)
- Flooring: Carpet, Tile, Vinyl
- Basement: None
- Attic: Pull Down Stairs
- Has fireplace: No
Interior area
- Total structure area: 1,871
- Total interior livable area: 1,871 sqft
- Finished area above ground: 1,871
- Finished area below ground: 0
Property
Parking
- Parking features: Attached, Garage, Garage Door Opener
- Has attached garage: Yes
Features
- Levels: One
- Stories: 1
Lot
- Size: 0.35 Acres
- Features: Cul-De-Sac
Details
- Parcel number: C42E 044
Construction
Type & style
- Home type: SingleFamily
- Architectural style: Bungalow/Cottage,Ranch,Traditional
- Property subtype: Single Family Residence
Materials
- Other, Stucco
- Roof: Composition
Condition
- Resale
- New construction: No
- Year built: 2022
Utilities & green energy
- Sewer: Public Sewer
- Water: Public
- Utilities for property: Cable Available, Electricity Available, Sewer Available, Sewer Connected, Underground Utilities, Water Available
Community & neighborhood
Community
- Community features: Playground, Sidewalks
Location
- Region: Calhoun
- Subdivision: Henderson Glenn
Other
Other facts
- Listing agreement: Exclusive Right To Sell
Price history
| Date | Event | Price |
|---|---|---|
| 4/3/2025 | Sold | $315,000$168/sqft |
Source: | ||
| 3/17/2025 | Pending sale | $315,000$168/sqft |
Source: | ||
| 2/21/2025 | Listed for sale | $315,000$168/sqft |
Source: | ||
| 2/18/2025 | Listing removed | $315,000$168/sqft |
Source: | ||
| 12/26/2024 | Listed for sale | $315,000+9.6%$168/sqft |
Source: | ||
Public tax history
| Year | Property taxes | Tax assessment |
|---|---|---|
| 2024 | $1,693 +17.9% | $116,680 +7.8% |
| 2023 | $1,437 +227.7% | $108,200 +623.3% |
| 2022 | $438 +209.4% | $14,960 +214.3% |
Find assessor info on the county website
Neighborhood: 30701
Nearby schools
GreatSchools rating
- 6/10Tolbert Elementary SchoolGrades: PK-5Distance: 2.8 mi
- 5/10Ashworth Middle SchoolGrades: 6-8Distance: 1.9 mi
- 5/10Gordon Central High SchoolGrades: 9-12Distance: 2.1 mi
Schools provided by the listing agent
- Elementary: Calhoun City
- Middle: Calhoun City
- High: Calhoun City
Source: GAMLS. This data may not be complete. We recommend contacting the local school district to confirm school assignments for this home.

Get pre-qualified for a loan
At Zillow Home Loans, we can pre-qualify you in as little as 5 minutes with no impact to your credit score.An equal housing lender. NMLS #10287.
Sell for more on Zillow
Get a free Zillow Showcase℠ listing and you could sell for .
$315,500
2% more+ $6,310
With Zillow Showcase(estimated)
$321,810


