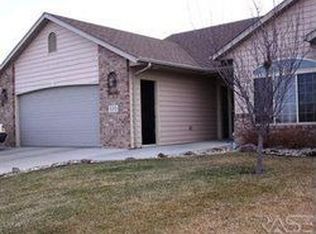Immaculately maintained, one owner twin home in Brandon! Ranch floor plan where everything you need is on the main level but with a finished basement for expansive entertaining when needed! Hard surface floors through the main floor living areas. Living room is open to the kitchen & dining. There you will find solid oak cabinets, breakfast bar, all appliances (including a raised dishwasher) and a sliding door to the deck overlooking the private back yard. Main floor laundry conveniently located off the garage entrance. Two main floor bedrooms & baths, including a master suite with walk in closet & step in shower. Bright lower level family room has two garden level windows & a gas fireplace. There is also a 3rd bedroom & 3rd bath plus lots of unfinished storage space. Extras include underground sprinkler system, Andersen windows and the convenience of an extra long driveway for lots of off street parking!
This property is off market, which means it's not currently listed for sale or rent on Zillow. This may be different from what's available on other websites or public sources.


