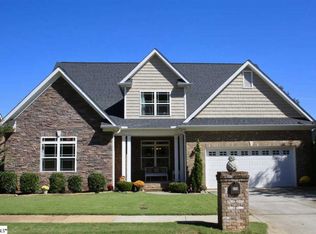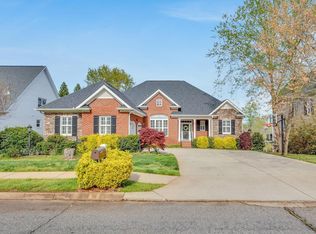Sold for $690,000
$690,000
524 New Tarleton Way, Greer, SC 29650
5beds
3,800sqft
Single Family Residence, Residential
Built in 2016
0.25 Acres Lot
$696,600 Zestimate®
$182/sqft
$5,084 Estimated rent
Home value
$696,600
$662,000 - $731,000
$5,084/mo
Zestimate® history
Loading...
Owner options
Explore your selling options
What's special
Welcome to 524 New Tarleton Way — a spacious single-family home for sale in the desirable River Oaks neighborhood of Greer, SC. With nearly 3,800 square feet, 5 bedrooms, 4 full baths, and a flexible open floor plan, this well-maintained home offers room to live, grow, and gather. Buyers seeking a main-floor primary suite and guest room will love the layout: two bedrooms and two full baths are conveniently located on the main level, ideal for multigenerational living or long-term guests. The heart of the home features an inviting living area, large dining space, and a well-equipped kitchen with fantastic storage, a walk-in pantry, and a spacious laundry room. Upstairs, you'll find three additional bedrooms, two full baths, and a huge bonus room — perfect for a media room, playroom, or home office. Every bedroom includes generous closet space, and the home offers abundant storage throughout. Enjoy the outdoors year-round from the comfort of your screened-in porch or sunroom, both perfect for relaxing, reading, or sipping your morning coffee. The backyard is spacious and private, with no rear neighbors thanks to a utility easement that creates a natural buffer. While the power lines are slightly visible, the lot offers outdoor potential for gardening, entertaining, or future enhancements. Located just minutes from top-rated Riverside schools, dining, shopping, and GSP Airport, this home combines the benefits of Greer SC real estate with the warmth and charm of a well-loved community. If you’ve been searching for a move-in-ready, five-bedroom home with a flexible layout and great outdoor living spaces, 524 New Tarleton Way delivers.
Zillow last checked: 8 hours ago
Listing updated: January 09, 2026 at 08:49am
Listed by:
M. Susie White 864-313-8363,
Coldwell Banker Caine/Williams
Bought with:
Krista Ligon
BHHS C Dan Joyner - Midtown
Source: Greater Greenville AOR,MLS#: 1568110
Facts & features
Interior
Bedrooms & bathrooms
- Bedrooms: 5
- Bathrooms: 4
- Full bathrooms: 4
- Main level bathrooms: 2
- Main level bedrooms: 2
Primary bedroom
- Area: 238
- Dimensions: 14 x 17
Bedroom 2
- Area: 144
- Dimensions: 12 x 12
Bedroom 3
- Area: 165
- Dimensions: 11 x 15
Bedroom 4
- Area: 132
- Dimensions: 11 x 12
Bedroom 5
- Area: 210
- Dimensions: 14 x 15
Primary bathroom
- Features: Double Sink, Full Bath, Shower-Separate, Tub-Garden, Walk-In Closet(s), Multiple Closets
- Level: Main
Dining room
- Area: 165
- Dimensions: 11 x 15
Kitchen
- Area: 187
- Dimensions: 11 x 17
Living room
- Area: 361
- Dimensions: 19 x 19
Bonus room
- Area: 361
- Dimensions: 19 x 19
Heating
- Forced Air, Multi-Units, Natural Gas
Cooling
- Central Air, Electric, Multi Units
Appliances
- Included: Gas Cooktop, Dishwasher, Disposal, Self Cleaning Oven, Convection Oven, Oven, Refrigerator, Electric Oven, Microwave, Gas Water Heater
- Laundry: Sink, 1st Floor, Walk-in, Electric Dryer Hookup, Washer Hookup, Laundry Room
Features
- High Ceilings, Ceiling Fan(s), Ceiling Smooth, Granite Counters, Open Floorplan, Walk-In Closet(s), Pantry
- Flooring: Carpet, Ceramic Tile, Wood
- Windows: Tilt Out Windows, Insulated Windows, Window Treatments
- Basement: None
- Attic: Pull Down Stairs,Storage
- Number of fireplaces: 1
- Fireplace features: Gas Log, Screen
Interior area
- Total structure area: 3,790
- Total interior livable area: 3,800 sqft
Property
Parking
- Total spaces: 2
- Parking features: Attached, Garage Door Opener, Concrete
- Attached garage spaces: 2
- Has uncovered spaces: Yes
Features
- Levels: Two
- Stories: 2
- Patio & porch: Deck, Patio, Front Porch, Screened
Lot
- Size: 0.25 Acres
- Features: Sidewalk, Sloped, Few Trees, Sprklr In Grnd-Full Yard, 1/2 Acre or Less
Details
- Parcel number: 0534280100500
Construction
Type & style
- Home type: SingleFamily
- Architectural style: Traditional
- Property subtype: Single Family Residence, Residential
Materials
- Brick Veneer
- Foundation: Crawl Space
- Roof: Architectural
Condition
- Year built: 2016
Utilities & green energy
- Sewer: Public Sewer
- Water: Public
- Utilities for property: Cable Available
Community & neighborhood
Security
- Security features: Security System Owned, Smoke Detector(s)
Community
- Community features: Clubhouse, Street Lights, Sidewalks, Tennis Court(s)
Location
- Region: Greer
- Subdivision: River Oaks
Price history
| Date | Event | Price |
|---|---|---|
| 1/9/2026 | Sold | $690,000-4%$182/sqft |
Source: | ||
| 11/26/2025 | Contingent | $719,000$189/sqft |
Source: | ||
| 9/23/2025 | Price change | $719,000-1.5%$189/sqft |
Source: | ||
| 9/2/2025 | Price change | $730,000-2.7%$192/sqft |
Source: | ||
| 5/21/2025 | Price change | $749,900-3.1%$197/sqft |
Source: | ||
Public tax history
| Year | Property taxes | Tax assessment |
|---|---|---|
| 2024 | $9,393 -0.5% | $493,030 |
| 2023 | $9,445 +8.3% | $493,030 |
| 2022 | $8,717 +1.5% | $493,030 |
Find assessor info on the county website
Neighborhood: 29650
Nearby schools
GreatSchools rating
- 10/10Buena Vista Elementary SchoolGrades: K-5Distance: 0.7 mi
- 5/10Riverside Middle SchoolGrades: 6-8Distance: 1 mi
- 10/10Riverside High SchoolGrades: 9-12Distance: 0.8 mi
Schools provided by the listing agent
- Elementary: Buena Vista
- Middle: Riverside
- High: Riverside
Source: Greater Greenville AOR. This data may not be complete. We recommend contacting the local school district to confirm school assignments for this home.
Get a cash offer in 3 minutes
Find out how much your home could sell for in as little as 3 minutes with a no-obligation cash offer.
Estimated market value
$696,600

