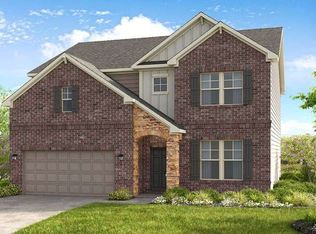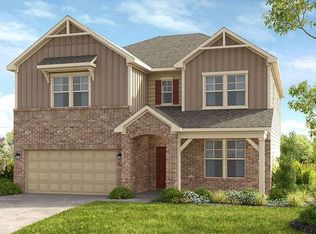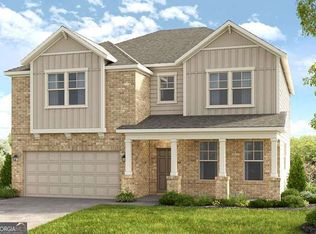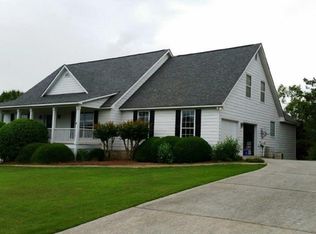Closed
$611,000
524 Nolden Trl, Dacula, GA 30019
5beds
--sqft
Single Family Residence
Built in 2025
7,405.2 Square Feet Lot
$605,200 Zestimate®
$--/sqft
$-- Estimated rent
Home value
$605,200
$557,000 - $660,000
Not available
Zestimate® history
Loading...
Owner options
Explore your selling options
What's special
MLS#10464937 REPRESENTATIVE PHOTOS ADDED. New Build! April Completion. The Essex at Bailey Fence, is designed with plenty of space for everyone to feel at home. From the welcoming guest room on the main level to the open-concept living areas, every corner reflects thoughtful design. The kitchen is an entertainerCOs dream, featuring a spacious island with extra cabinet storage and a large walk-in pantry to keep everything organized. Upstairs, a cozy loft offers a perfect spot for relaxing or gathering, while the convenient laundry room makes everyday tasks a breeze. Three secondary bedrooms, each with walk-in closets, provide ample space for family or guests. The highlight of the home is the serene primary suite, complete with a spa-inspired bathroom featuring a dual-sink vanity, a separate tub and shower, and an oversized walk-in closet. The Essex truly combines comfort, style, and functionality, making it the perfect place to call home. Structural options added include: Extended covered back patio, gourmet kitchen, separate tub and shower in the primary suite, unfinished basement.
Zillow last checked: 8 hours ago
Listing updated: June 19, 2025 at 06:22am
Listed by:
Taylor Morrison Realty of Georgia,
Minh A Nguyen 770-557-6576,
Taylor Morrison Realty of Georgia
Bought with:
Mafe Gwin, 320531
RE/MAX Legends
Source: GAMLS,MLS#: 10464937
Facts & features
Interior
Bedrooms & bathrooms
- Bedrooms: 5
- Bathrooms: 4
- Full bathrooms: 4
- Main level bathrooms: 1
- Main level bedrooms: 1
Kitchen
- Features: Breakfast Area, Kitchen Island, Pantry, Solid Surface Counters, Walk-in Pantry
Heating
- Central, Heat Pump, Natural Gas, Zoned
Cooling
- Central Air, Zoned
Appliances
- Included: Dishwasher, Disposal, Oven/Range (Combo)
- Laundry: Upper Level
Features
- High Ceilings, Walk-In Closet(s)
- Flooring: Carpet, Sustainable, Tile
- Basement: Bath/Stubbed,Daylight,Exterior Entry,Full,Unfinished
- Attic: Pull Down Stairs
- Number of fireplaces: 1
- Fireplace features: Family Room, Gas Log
- Common walls with other units/homes: No Common Walls
Interior area
- Total structure area: 0
- Finished area above ground: 0
- Finished area below ground: 0
Property
Parking
- Total spaces: 2
- Parking features: Garage, Kitchen Level
- Has garage: Yes
Features
- Levels: Two
- Stories: 2
- Patio & porch: Deck
- Has view: Yes
- View description: City
- Waterfront features: No Dock Or Boathouse
- Body of water: None
Lot
- Size: 7,405 sqft
- Features: Private, Sloped
Details
- Parcel number: NA LOT 27
Construction
Type & style
- Home type: SingleFamily
- Architectural style: Brick Front,Craftsman
- Property subtype: Single Family Residence
Materials
- Concrete
- Foundation: Slab
- Roof: Composition
Condition
- Under Construction
- New construction: Yes
- Year built: 2025
Details
- Warranty included: Yes
Utilities & green energy
- Sewer: Public Sewer
- Water: Public
- Utilities for property: Natural Gas Available, Sewer Available, Underground Utilities
Green energy
- Energy efficient items: Thermostat
Community & neighborhood
Security
- Security features: Smoke Detector(s)
Community
- Community features: Pool, Sidewalks, Street Lights, Walk To Schools, Near Shopping
Location
- Region: Dacula
- Subdivision: Bailey Fence
HOA & financial
HOA
- Has HOA: Yes
- HOA fee: $995 annually
- Services included: Insurance, Reserve Fund, Swimming, Tennis
Other
Other facts
- Listing agreement: Exclusive Right To Sell
- Listing terms: Cash,Conventional,FHA,VA Loan
Price history
| Date | Event | Price |
|---|---|---|
| 6/18/2025 | Sold | $611,000-6.4% |
Source: | ||
| 4/16/2025 | Pending sale | $652,730 |
Source: | ||
| 4/1/2025 | Price change | $652,730+3.2% |
Source: | ||
| 3/28/2025 | Price change | $632,730-2.3% |
Source: | ||
| 3/26/2025 | Price change | $647,899-0.3% |
Source: | ||
Public tax history
Tax history is unavailable.
Neighborhood: 30019
Nearby schools
GreatSchools rating
- 6/10Dacula Elementary SchoolGrades: PK-5Distance: 1.5 mi
- 6/10Dacula Middle SchoolGrades: 6-8Distance: 1.4 mi
- 6/10Dacula High SchoolGrades: 9-12Distance: 1.7 mi
Schools provided by the listing agent
- Elementary: Dacula
- Middle: Dacula
- High: Dacula
Source: GAMLS. This data may not be complete. We recommend contacting the local school district to confirm school assignments for this home.
Get a cash offer in 3 minutes
Find out how much your home could sell for in as little as 3 minutes with a no-obligation cash offer.
Estimated market value
$605,200
Get a cash offer in 3 minutes
Find out how much your home could sell for in as little as 3 minutes with a no-obligation cash offer.
Estimated market value
$605,200



