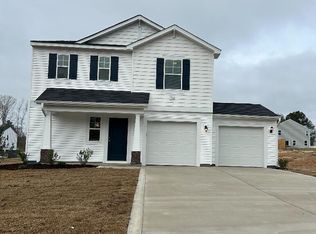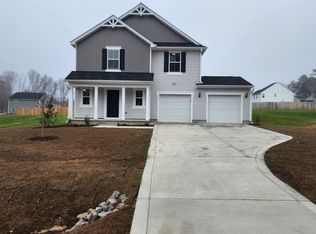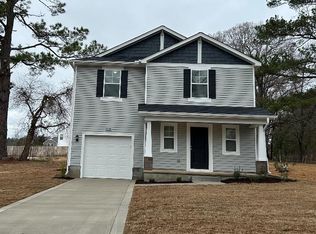Sold for $324,900 on 05/20/24
$324,900
524 Phoenix Lane, Cameron, NC 28326
4beds
2,266sqft
Single Family Residence
Built in 2023
0.84 Acres Lot
$340,800 Zestimate®
$143/sqft
$2,311 Estimated rent
Home value
$340,800
$303,000 - $382,000
$2,311/mo
Zestimate® history
Loading...
Owner options
Explore your selling options
What's special
The Wayfare ELEVATION B is a DREAM SERIES PLUS plan by DREAM FINDERS HOMES. This two story home offers 4 Bedrooms, 3 Baths, attached 2 Car Garage, and 2266 heated sq ft.The huge gathering room opens up to the kitchen and casual dining area. This Wayfare offers a multi-functional eat at island with dishwasher and double basin sink. There is ample counter space for preparation and cooking as well as a spacious pantry closet for food storage. The casual dining area features a large sliding glass door allowing natural light to flow through the main floor and also provides access to enjoy the back yard and patio. The PLUS series also includes, GRANITE AND SS UNDERMOUNT SINK, QUARTZ COUNTERS IN BATHROOMS, GLASS SHOWER DOOR IN MASTER, CELING FAN LIGHT KITS IN MASTER BR AND LIVING AREA, GARAGE DOOR OPENER. LAMINATE FLOORING IN FAMILY ROOM, FOYER AND KITCHEN
Zillow last checked: 8 hours ago
Listing updated: May 21, 2024 at 07:04am
Listed by:
Blake Jarrett 864-386-1743,
Dream Finders Realty LLC
Bought with:
Hilary Drummond, 319675
Front Runner Realty Group
Source: Hive MLS,MLS#: 100407934 Originating MLS: Mid Carolina Regional MLS
Originating MLS: Mid Carolina Regional MLS
Facts & features
Interior
Bedrooms & bathrooms
- Bedrooms: 4
- Bathrooms: 3
- Full bathrooms: 3
Primary bedroom
- Level: Non Primary Living Area
Dining room
- Features: Combination, Eat-in Kitchen
Heating
- Heat Pump, Electric
Cooling
- Central Air
Appliances
- Included: Electric Oven, Dishwasher
- Laundry: Laundry Room
Features
- Pantry
- Flooring: Carpet, Vinyl
- Basement: None
- Attic: Access Only
- Has fireplace: No
- Fireplace features: None
Interior area
- Total structure area: 2,266
- Total interior livable area: 2,266 sqft
Property
Parking
- Total spaces: 2
- Parking features: Paved
Features
- Levels: Two
- Stories: 2
- Patio & porch: Patio
- Exterior features: None
- Pool features: None
- Fencing: None
Lot
- Size: 0.84 Acres
- Dimensions: 41.03 x 339.35 x 196.88 x 258.06
- Features: Wooded
Details
- Parcel number: 20220784
- Zoning: RA
- Special conditions: Standard
Construction
Type & style
- Home type: SingleFamily
- Property subtype: Single Family Residence
Materials
- Vinyl Siding
- Foundation: Slab
- Roof: Shingle
Condition
- New construction: Yes
- Year built: 2023
Utilities & green energy
- Sewer: Septic Tank
- Water: Public
- Utilities for property: Water Available
Community & neighborhood
Location
- Region: Cameron
- Subdivision: Union Hills
HOA & financial
HOA
- Has HOA: Yes
- Amenities included: None
- Association name: TBD
Other
Other facts
- Listing agreement: Exclusive Right To Sell
- Listing terms: Cash,Conventional,FHA,USDA Loan,VA Loan
- Road surface type: Paved
Price history
| Date | Event | Price |
|---|---|---|
| 5/20/2024 | Sold | $324,9000%$143/sqft |
Source: | ||
| 2/14/2024 | Sold | $325,000+0%$143/sqft |
Source: Public Record | ||
| 1/15/2024 | Pending sale | $324,900$143/sqft |
Source: | ||
| 11/11/2023 | Price change | $324,900-0.7%$143/sqft |
Source: | ||
| 10/4/2023 | Listed for sale | $327,280$144/sqft |
Source: | ||
Public tax history
| Year | Property taxes | Tax assessment |
|---|---|---|
| 2024 | $1,194 +430.3% | $330,830 +568.3% |
| 2023 | $225 | $49,500 |
Find assessor info on the county website
Neighborhood: 28326
Nearby schools
GreatSchools rating
- 8/10Sandhills Farm Life Elementary SchoolGrades: K-5Distance: 4 mi
- 9/10New Century Middle SchoolGrades: 6-8Distance: 1 mi
- 7/10Union Pines High SchoolGrades: 9-12Distance: 0.4 mi

Get pre-qualified for a loan
At Zillow Home Loans, we can pre-qualify you in as little as 5 minutes with no impact to your credit score.An equal housing lender. NMLS #10287.
Sell for more on Zillow
Get a free Zillow Showcase℠ listing and you could sell for .
$340,800
2% more+ $6,816
With Zillow Showcase(estimated)
$347,616


