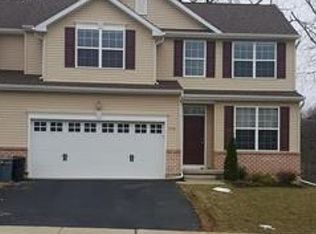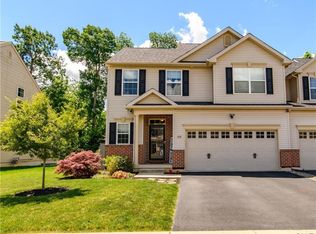Sold for $475,000
$475,000
524 Racite Rd, Alburtis, PA 18011
3beds
2,679sqft
Townhouse, Single Family Residence
Built in 2016
4,007.52 Square Feet Lot
$-- Zestimate®
$177/sqft
$2,970 Estimated rent
Home value
Not available
Estimated sales range
Not available
$2,970/mo
Zestimate® history
Loading...
Owner options
Explore your selling options
What's special
*multi offers received - deadline 6pm 1/19* Welcome to 524 Racite Rd, a stunning home that’s less than 10 years old and offers the perfect balance of modern luxury and practical living. As you step inside, you'll be greeted by a gorgeous kitchen featuring a custom backsplash, upgraded Jenn-Air appliances, an under-counter microwave, and sleek granite countertops—ideal for both cooking and entertaining.
The outdoor space is equally impressive, with a private patio shaded by a Sunbrella awning, perfect for enjoying the outdoors year-round. A low-maintenance yard offers just the right amount of space for relaxing or gardening, while the natural gas grill, hard-piped into the home, makes outdoor cooking easy and convenient.
Upstairs, the second-floor laundry room adds a level of practicality, saving you time and effort. The entire home is outfitted with luxury vinyl plank flooring, ensuring durability and a modern aesthetic throughout. The finished lower level extends your living space with a full bathroom, offering great flexibility for use as a guest suite, home office, or entertainment area.
Other upgrades include leaf filters on the gutters for minimal maintenance and a water softener, providing added comfort and peace of mind. This home truly has it all—move-in ready, with a stylish design and plenty of upgrades to suit today’s lifestyle. Don’t miss your chance to make it yours—join us at one of our open houses this week!
Zillow last checked: 8 hours ago
Listing updated: March 04, 2025 at 04:31am
Listed by:
Jen Benner 484-221-1556,
KW Empower
Bought with:
Machua Mbugua, RSR002114
HomeStarr Realty
Source: GLVR,MLS#: 750981 Originating MLS: Lehigh Valley MLS
Originating MLS: Lehigh Valley MLS
Facts & features
Interior
Bedrooms & bathrooms
- Bedrooms: 3
- Bathrooms: 4
- Full bathrooms: 3
- 1/2 bathrooms: 1
Heating
- Forced Air
Cooling
- Central Air
Appliances
- Included: Dryer, Dishwasher, Gas Cooktop, Disposal, Gas Dryer, Gas Oven, Gas Range, Gas Water Heater, Microwave, Refrigerator, Water Softener Owned, Washer
- Laundry: Gas Dryer Hookup
Features
- Dining Area, Eat-in Kitchen
- Flooring: Luxury Vinyl, Luxury VinylPlank
- Basement: Egress Windows,Finished
- Has fireplace: Yes
- Fireplace features: Family Room, Gas Log
Interior area
- Total interior livable area: 2,679 sqft
- Finished area above ground: 2,079
- Finished area below ground: 600
Property
Parking
- Total spaces: 4
- Parking features: Attached, Driveway, Garage, Off Street, On Street
- Attached garage spaces: 4
- Has uncovered spaces: Yes
Features
- Stories: 2
- Exterior features: Awning(s)
Lot
- Size: 4,007 sqft
Details
- Parcel number: 546384898955 1
- Zoning: Residential
- Special conditions: None
Construction
Type & style
- Home type: SingleFamily
- Property subtype: Townhouse, Single Family Residence
- Attached to another structure: Yes
Materials
- Vinyl Siding
- Foundation: Block
- Roof: Other
Condition
- Year built: 2016
Utilities & green energy
- Sewer: Public Sewer
- Water: Public
Community & neighborhood
Location
- Region: Alburtis
- Subdivision: The Fields at Lockridge
Other
Other facts
- Listing terms: Cash,Conventional,FHA,VA Loan
- Ownership type: Fee Simple
Price history
| Date | Event | Price |
|---|---|---|
| 7/17/2025 | Listing removed | $2,975$1/sqft |
Source: GLVR #758837 Report a problem | ||
| 6/6/2025 | Listed for rent | $2,975$1/sqft |
Source: GLVR #758837 Report a problem | ||
| 3/3/2025 | Sold | $475,000+4.4%$177/sqft |
Source: | ||
| 1/20/2025 | Pending sale | $455,000$170/sqft |
Source: | ||
| 1/13/2025 | Listed for sale | $455,000+47.3%$170/sqft |
Source: | ||
Public tax history
| Year | Property taxes | Tax assessment |
|---|---|---|
| 2025 | $7,562 +5.6% | $250,400 |
| 2024 | $7,164 +4.9% | $250,400 |
| 2023 | $6,833 | $250,400 |
Find assessor info on the county website
Neighborhood: 18011
Nearby schools
GreatSchools rating
- 6/10Alburtis El SchoolGrades: K-5Distance: 0.8 mi
- 7/10Lower Macungie Middle SchoolGrades: 6-8Distance: 3.1 mi
- 7/10Emmaus High SchoolGrades: 9-12Distance: 4.8 mi
Schools provided by the listing agent
- Elementary: Alburtis Elementary School
- Middle: Lower Macungie Middle School
- High: Emmaus High School
- District: East Penn
Source: GLVR. This data may not be complete. We recommend contacting the local school district to confirm school assignments for this home.
Get pre-qualified for a loan
At Zillow Home Loans, we can pre-qualify you in as little as 5 minutes with no impact to your credit score.An equal housing lender. NMLS #10287.

