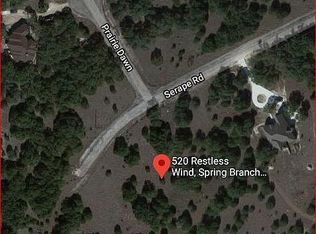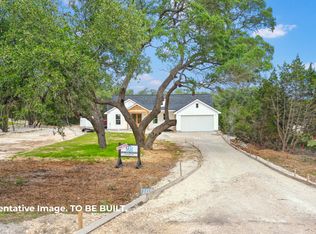Closed
Price Unknown
524 Restless Wind, Spring Branch, TX 78070
4beds
2,600sqft
Single Family Residence
Built in 2025
1.35 Acres Lot
$729,600 Zestimate®
$--/sqft
$3,014 Estimated rent
Home value
$729,600
$679,000 - $788,000
$3,014/mo
Zestimate® history
Loading...
Owner options
Explore your selling options
What's special
This exceptional NEW CONSTRUCTION HOME by Hearthside Homes is now COMPLETE! Welcome to Serenity Oaks-a peaceful haven tucked into the heart of the Texas Hill Country. Surrounded by rolling hills and just moments from the Guadalupe River, this community offers the perfect blend of natural beauty and refined living. Coming June 2025, this home features 4 spacious bedrooms, 3 full baths, and a 3-car garage, all thoughtfully designed with open-concept living in mind. The layout flows effortlessly from the living and dining areas to the outdoors, where an extended deck invites you to take in the stunning Hill Country views and savor quiet, peaceful moments or lively gatherings under the stars. Every detail is crafted with comfort, function, and elevated style in mind-from the charming covered front porch to the expansive back patio and deck that embrace the natural surroundings. Whether you're drawn to river adventures, lakeside fun at Canyon Lake, scenic hikes, or afternoons exploring local wineries and Hill Country towns, Serenity Oaks places it all within reach. Experience a lifestyle where expert craftsmanship meets timeless Hill Country charm-this is more than just a home; it's your escape, your retreat, your everyday luxury.
Zillow last checked: 8 hours ago
Listing updated: October 30, 2025 at 06:56am
Listed by:
Suzanne Kuntz (210)493-3030,
Keller Williams Heritage
Bought with:
NON-MEMBER AGENT TEAM, TREC #null
Non Member Office
, TREC #null
Source: Central Texas MLS,MLS#: 578684 Originating MLS: Four Rivers Association of REALTORS
Originating MLS: Four Rivers Association of REALTORS
Facts & features
Interior
Bedrooms & bathrooms
- Bedrooms: 4
- Bathrooms: 3
- Full bathrooms: 3
Primary bedroom
- Dimensions: 14*16
Bedroom 2
- Dimensions: 12*11
Bedroom 3
- Dimensions: 12*11
Bedroom 4
- Dimensions: 14*15
Primary bathroom
- Dimensions: 11*16
Breakfast room nook
- Dimensions: 13*11
Entry foyer
- Dimensions: 16*6
Kitchen
- Dimensions: 13*14
Laundry
- Dimensions: 7*8
Living room
- Dimensions: 18*21
Office
- Dimensions: 12*11
Heating
- Electric
Cooling
- Central Air, 1 Unit
Appliances
- Included: Dishwasher, Disposal, Refrigerator, Built-In Oven, Microwave
- Laundry: Washer Hookup, Electric Dryer Hookup, Inside, Main Level, Laundry Room
Features
- Beamed Ceilings, Bookcases, Separate/Formal Dining Room, Double Vanity, Garden Tub/Roman Tub, High Ceilings, Home Office, Multiple Dining Areas, Open Floorplan, Pantry, Pull Down Attic Stairs, Recessed Lighting, Separate Shower, Tub Shower, Vaulted Ceiling(s), Walk-In Closet(s), Breakfast Bar, Eat-in Kitchen, Granite Counters, Kitchen Island, Kitchen/Family Room Combo
- Flooring: Tile
- Attic: Pull Down Stairs
- Number of fireplaces: 1
- Fireplace features: Living Room
Interior area
- Total interior livable area: 2,600 sqft
Property
Parking
- Total spaces: 3
- Parking features: Attached, Garage, Garage Door Opener
- Attached garage spaces: 3
Features
- Levels: One
- Stories: 1
- Patio & porch: Covered, Deck, Porch
- Exterior features: Deck, Porch
- Pool features: Community, None
- Fencing: None
- Has view: Yes
- View description: River, Water
- Has water view: Yes
- Water view: River,Water
- Body of water: Guadalupe River,Water Access
Lot
- Size: 1.35 Acres
Details
- Parcel number: 363437
- Special conditions: Builder Owned
Construction
Type & style
- Home type: SingleFamily
- Architectural style: Hill Country,Traditional
- Property subtype: Single Family Residence
Materials
- Masonry
- Foundation: Slab
- Roof: Composition,Shingle
Condition
- Under Construction
- New construction: Yes
- Year built: 2025
Details
- Builder name: Hearthside Homes SA
Utilities & green energy
- Sewer: Septic Tank
Community & neighborhood
Security
- Security features: Gated Community, Controlled Access
Community
- Community features: Basketball Court, Playground, Park, Community Pool, Gated
Location
- Region: Spring Branch
- Subdivision: Serenity Oaks 1
HOA & financial
HOA
- Has HOA: Yes
- HOA fee: $198 semi-annually
- Association name: Serenity Oaks POA
- Association phone: 210-561-0606
Other
Other facts
- Listing agreement: Exclusive Right To Sell
- Listing terms: Cash,Conventional,VA Loan
- Road surface type: Asphalt, Paved
Price history
| Date | Event | Price |
|---|---|---|
| 10/29/2025 | Sold | -- |
Source: | ||
| 9/30/2025 | Pending sale | $749,800$288/sqft |
Source: | ||
| 9/29/2025 | Contingent | $749,800$288/sqft |
Source: | ||
| 5/9/2025 | Listed for sale | $749,800+25%$288/sqft |
Source: | ||
| 3/3/2025 | Listing removed | $599,800$231/sqft |
Source: | ||
Public tax history
| Year | Property taxes | Tax assessment |
|---|---|---|
| 2025 | -- | $100,980 -7.4% |
| 2024 | $1,622 -5.4% | $109,010 -5% |
| 2023 | $1,714 +10.5% | $114,750 +25% |
Find assessor info on the county website
Neighborhood: 78070
Nearby schools
GreatSchools rating
- 8/10Rebecca Creek Elementary SchoolGrades: PK-5Distance: 4.7 mi
- 8/10Mt Valley Middle SchoolGrades: 6-8Distance: 12.5 mi
- 6/10Canyon Lake High SchoolGrades: 9-12Distance: 9.5 mi
Schools provided by the listing agent
- District: Comal ISD
Source: Central Texas MLS. This data may not be complete. We recommend contacting the local school district to confirm school assignments for this home.
Get a cash offer in 3 minutes
Find out how much your home could sell for in as little as 3 minutes with a no-obligation cash offer.
Estimated market value$729,600
Get a cash offer in 3 minutes
Find out how much your home could sell for in as little as 3 minutes with a no-obligation cash offer.
Estimated market value
$729,600

