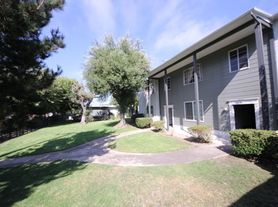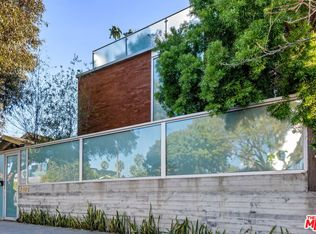Architectural Masterpiece on Iconic Rialto Avenue: Discover this extraordinary single-family home, an architectural gem perfectly positioned on one of Venice's most coveted streets. Designed to embrace California's quintessential indoor-outdoor lifestyle, the residence offers soaring ceilings, gallery-style art walls, and a seamless open flow that extends to multiple outdoor living spaces. With three bedrooms and five baths, the home is both functional and inspiring. The exceptionally designed primary suite features a spa-like bath, leading directly to an outdoor retreat complete with a fireplace intimate sanctuary that sets this property apart. Expansive rooftop balconies provide additional space to relax or entertain, while a loft-style office overlooking the great room creates a dramatic and inspiring workspace. An oversized garage includes an EV car-charger and additional parking ensures convenience, while every finish throughout the home reflects a level of care, sophistication, and craftsmanship sought after in Venice. This is more than a residence's a statement of design and lifestyle in a prime location just moments from the beach and Abbot Kinney
Copyright The MLS. All rights reserved. Information is deemed reliable but not guaranteed.
House for rent
$17,000/mo
524 Rialto Ave, Venice, CA 90291
3beds
2,990sqft
Price may not include required fees and charges.
Singlefamily
Available now
Air conditioner, central air, ceiling fan
In unit laundry
2 Attached garage spaces parking
Central, fireplace
What's special
Loft-style officeExceptionally designed primary suiteSpa-like bathSeamless open flowGallery-style art wallsExpansive rooftop balconiesSoaring ceilings
- 106 days |
- -- |
- -- |
Zillow last checked: 8 hours ago
Listing updated: December 04, 2025 at 09:25pm
Travel times
Looking to buy when your lease ends?
Consider a first-time homebuyer savings account designed to grow your down payment with up to a 6% match & a competitive APY.
Facts & features
Interior
Bedrooms & bathrooms
- Bedrooms: 3
- Bathrooms: 3
- Full bathrooms: 3
Rooms
- Room types: Family Room, Office, Walk In Closet
Heating
- Central, Fireplace
Cooling
- Air Conditioner, Central Air, Ceiling Fan
Appliances
- Included: Dishwasher, Disposal, Dryer, Freezer, Microwave, Range Oven, Refrigerator, Washer
- Laundry: In Unit, Inside
Features
- Built-Ins, Ceiling Fan(s), Exhaust Fan, Storage, Walk-In Closet(s)
- Flooring: Hardwood
- Has fireplace: Yes
Interior area
- Total interior livable area: 2,990 sqft
Property
Parking
- Total spaces: 2
- Parking features: Attached, Driveway, Covered
- Has attached garage: Yes
- Details: Contact manager
Features
- Patio & porch: Patio
- Exterior features: Contact manager
- Has view: Yes
- View description: City View
Details
- Parcel number: 4238016029
Construction
Type & style
- Home type: SingleFamily
- Architectural style: Modern
- Property subtype: SingleFamily
Condition
- Year built: 2009
Community & HOA
Community
- Features: Gated
Location
- Region: Venice
Financial & listing details
- Lease term: 1+Year
Price history
| Date | Event | Price |
|---|---|---|
| 8/22/2025 | Listed for rent | $17,000-57.5%$6/sqft |
Source: | ||
| 8/7/2025 | Sold | $4,941,351-1.1%$1,653/sqft |
Source: | ||
| 5/15/2025 | Contingent | $4,995,000$1,671/sqft |
Source: | ||
| 4/18/2025 | Listed for sale | $4,995,000+24.9%$1,671/sqft |
Source: | ||
| 3/8/2025 | Listing removed | $3,999,998$1,338/sqft |
Source: | ||

