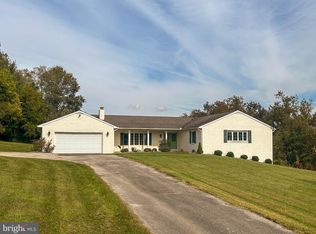Sold for $439,000
$439,000
524 Ridge Rd, Fawn Grove, PA 17321
3beds
1,680sqft
Single Family Residence
Built in 2005
2.19 Acres Lot
$471,400 Zestimate®
$261/sqft
$2,054 Estimated rent
Home value
$471,400
$434,000 - $514,000
$2,054/mo
Zestimate® history
Loading...
Owner options
Explore your selling options
What's special
Are you looking for one floor living in a tranquil country location setting? This charming home offers the perfect retreat, situated on a Located on a quiet country road with over 2 acres of picturesque southern York County rural acreage backing up to picturesque woods. Enjoy the sights and sounds of nature. including deer, turkey and various other wildlife from your private 12x20 deck and 12x18 patio. The well maintained home is move in ready and features generously sized rooms throughout. The inviting living room boasts a cozy gas fireplace with new luxury laminate plank floors. The super functional oak kitchen comes with a center island, ideal for culinary adventures. With three spacious bedrooms, including two with walk in closets, and freshly installed new carpet in the rooms, comfort is at the forefront of this home's design. The lower level offers ample potential for future living space, already framed and plumbed for an additional bath. Additional the home features a newer heating and central air conditioning systems, ensuring year-around comfort. All new kitchen appliances! Oversized garage in the lower level with plenty of storage and additional work space. Extremely pleasant location, minutes to Fawn Grove, Delta and Harford County Maryland. Discover the joys of peaceful country living in this exceptional home and grounds, ready for a new owner.
Zillow last checked: 8 hours ago
Listing updated: September 23, 2024 at 04:05pm
Listed by:
Eric Axe 717-309-0853,
Century 21 Dale Realty Co.
Bought with:
Leah Davis, RS323313
Berkshire Hathaway HomeServices Homesale Realty
Source: Bright MLS,MLS#: PAYK2064300
Facts & features
Interior
Bedrooms & bathrooms
- Bedrooms: 3
- Bathrooms: 2
- Full bathrooms: 2
- Main level bathrooms: 2
- Main level bedrooms: 3
Basement
- Area: 0
Heating
- Forced Air, Propane
Cooling
- Central Air, Electric
Appliances
- Included: Microwave, Dishwasher, Dryer, Oven/Range - Electric, Refrigerator, Washer, Electric Water Heater
- Laundry: Main Level, Laundry Room
Features
- Ceiling Fan(s), Dining Area, Kitchen Island, Primary Bath(s), Entry Level Bedroom, Floor Plan - Traditional, Kitchen - Country, Soaking Tub, Bathroom - Tub Shower, Walk-In Closet(s), Dry Wall
- Flooring: Carpet, Luxury Vinyl
- Doors: Insulated, Six Panel
- Windows: Double Hung, Double Pane Windows, Insulated Windows
- Basement: Garage Access,Interior Entry,Exterior Entry,Rear Entrance,Unfinished
- Number of fireplaces: 1
- Fireplace features: Gas/Propane
Interior area
- Total structure area: 1,680
- Total interior livable area: 1,680 sqft
- Finished area above ground: 1,680
- Finished area below ground: 0
Property
Parking
- Total spaces: 5
- Parking features: Garage Faces Side, Garage Door Opener, Inside Entrance, Oversized, Driveway, Attached
- Attached garage spaces: 1
- Uncovered spaces: 4
Accessibility
- Accessibility features: None
Features
- Levels: One
- Stories: 1
- Patio & porch: Deck, Porch
- Exterior features: Sidewalks, Lighting
- Pool features: None
- Has view: Yes
- View description: Garden
Lot
- Size: 2.19 Acres
- Features: Backs to Trees, Front Yard, Private, Rear Yard, Rural, SideYard(s)
Details
- Additional structures: Above Grade, Below Grade
- Parcel number: 28000CN0056X000000
- Zoning: CONSERVATION
- Special conditions: Standard
Construction
Type & style
- Home type: SingleFamily
- Architectural style: Ranch/Rambler
- Property subtype: Single Family Residence
Materials
- Vinyl Siding, Aluminum Siding
- Foundation: Block
- Roof: Asphalt
Condition
- Very Good
- New construction: No
- Year built: 2005
Utilities & green energy
- Electric: 200+ Amp Service, Circuit Breakers
- Sewer: Private Septic Tank
- Water: Well
- Utilities for property: Propane
Community & neighborhood
Security
- Security features: Smoke Detector(s)
Location
- Region: Fawn Grove
- Subdivision: Woodbine
- Municipality: FAWN TWP
Other
Other facts
- Listing agreement: Exclusive Right To Sell
- Listing terms: Cash,Conventional,FHA,VA Loan
- Ownership: Fee Simple
Price history
| Date | Event | Price |
|---|---|---|
| 8/26/2024 | Sold | $439,000$261/sqft |
Source: | ||
| 7/12/2024 | Pending sale | $439,000$261/sqft |
Source: | ||
| 7/7/2024 | Listed for sale | $439,000$261/sqft |
Source: | ||
Public tax history
| Year | Property taxes | Tax assessment |
|---|---|---|
| 2025 | $5,200 | $173,920 |
| 2024 | $5,200 | $173,920 |
| 2023 | $5,200 +3.5% | $173,920 |
Find assessor info on the county website
Neighborhood: 17321
Nearby schools
GreatSchools rating
- 7/10South Eastern Ms WestGrades: 5-6Distance: 4.3 mi
- 5/10South Eastern Ms-EastGrades: 7-8Distance: 4.3 mi
- 7/10Kennard-Dale High SchoolGrades: 9-12Distance: 4.2 mi
Schools provided by the listing agent
- Elementary: Fawn Area
- Middle: South Eastern
- High: Kennard-dale
- District: South Eastern
Source: Bright MLS. This data may not be complete. We recommend contacting the local school district to confirm school assignments for this home.
Get pre-qualified for a loan
At Zillow Home Loans, we can pre-qualify you in as little as 5 minutes with no impact to your credit score.An equal housing lender. NMLS #10287.
Sell with ease on Zillow
Get a Zillow Showcase℠ listing at no additional cost and you could sell for —faster.
$471,400
2% more+$9,428
With Zillow Showcase(estimated)$480,828
