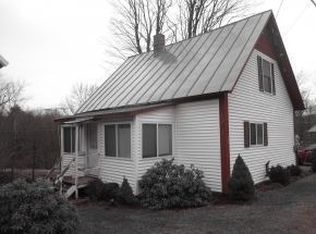Closed
Listed by:
DeeAnn Shepherd,
Coldwell Banker LIFESTYLES - Grantham Cell:603-504-2026
Bought with: BHHS Verani Upper Valley
$225,000
524 Route 114, Grantham, NH 03753
2beds
924sqft
Manufactured Home
Built in 2000
2.6 Acres Lot
$234,400 Zestimate®
$244/sqft
$1,766 Estimated rent
Home value
$234,400
$199,000 - $274,000
$1,766/mo
Zestimate® history
Loading...
Owner options
Explore your selling options
What's special
This two-bedroom updated home sits on 2.6 private acres. Relax on the enclosed front porch or head to the back patio for barbeques or just sit and enjoy the landscaped yard listening to birds and watching wildlife. New drilled well, a new two-bedroom septic system and a new water heater. Close to the center of Grantham Village giving you quick access to the local grocery store and I-89 for a quick jaunt to the Upper Valley or New London and Sunapee. Delayed showings. Showings begin at the open house on 6/15/2024.
Zillow last checked: 8 hours ago
Listing updated: July 26, 2024 at 12:58pm
Listed by:
DeeAnn Shepherd,
Coldwell Banker LIFESTYLES - Grantham Cell:603-504-2026
Bought with:
Jennifer M Zorko
BHHS Verani Upper Valley
Source: PrimeMLS,MLS#: 5000242
Facts & features
Interior
Bedrooms & bathrooms
- Bedrooms: 2
- Bathrooms: 1
- Full bathrooms: 1
Heating
- Kerosene, Hot Air
Cooling
- Central Air
Appliances
- Included: Dishwasher, Dryer, Microwave, Gas Range, Refrigerator, Electric Water Heater
- Laundry: 1st Floor Laundry
Features
- Flooring: Carpet, Laminate, Vinyl
- Windows: Blinds
- Has basement: No
Interior area
- Total structure area: 924
- Total interior livable area: 924 sqft
- Finished area above ground: 924
- Finished area below ground: 0
Property
Parking
- Parking features: Dirt, Off Street, Parking Spaces 3 - 5
Accessibility
- Accessibility features: 1st Floor Bedroom, 1st Floor Full Bathroom, 1st Floor Hrd Surfce Flr, 1st Floor Low-Pile Carpet, Hard Surface Flooring, Low Pile Carpet, One-Level Home, 1st Floor Laundry
Features
- Levels: One
- Stories: 1
- Patio & porch: Patio
- Exterior features: Deck, Shed
- Frontage length: Road frontage: 300
Lot
- Size: 2.60 Acres
- Features: Sloped, Wooded
Details
- Parcel number: GRNTM236L68
- Zoning description: RR1
Construction
Type & style
- Home type: MobileManufactured
- Architectural style: Ranch
- Property subtype: Manufactured Home
Materials
- Vinyl Exterior, Vinyl Siding
- Foundation: Pier/Column, Pillar/Post/Pier
- Roof: Metal
Condition
- New construction: No
- Year built: 2000
Utilities & green energy
- Electric: 100 Amp Service, Circuit Breakers
- Sewer: Septic Tank
- Utilities for property: Propane
Community & neighborhood
Location
- Region: Grantham
Other
Other facts
- Body type: Single Wide
- Road surface type: Paved
Price history
| Date | Event | Price |
|---|---|---|
| 7/26/2024 | Sold | $225,000+7.1%$244/sqft |
Source: | ||
| 6/12/2024 | Listed for sale | $210,000+55.7%$227/sqft |
Source: | ||
| 7/2/2020 | Sold | $134,900$146/sqft |
Source: | ||
| 4/21/2020 | Listed for sale | $134,900+36.3%$146/sqft |
Source: C.G. Shepherd Realty, LLC #4801917 | ||
| 4/3/2015 | Sold | $99,000$107/sqft |
Source: Public Record | ||
Public tax history
| Year | Property taxes | Tax assessment |
|---|---|---|
| 2024 | $2,620 +11.5% | $133,600 |
| 2023 | $2,350 +7% | $133,600 |
| 2022 | $2,196 -9.9% | $133,600 +25.7% |
Find assessor info on the county website
Neighborhood: 03753
Nearby schools
GreatSchools rating
- 9/10Grantham Village SchoolGrades: PK-6Distance: 0.8 mi
- 5/10Sunapee Middle High SchoolGrades: 6-8Distance: 7 mi
- 10/10Sunapee Sr. High SchoolGrades: 9-12Distance: 7 mi
Schools provided by the listing agent
- Elementary: Grantham Village School
- Middle: Lebanon Middle School
- High: Lebanon High School
- District: Grantham Sch District SAU # 75
Source: PrimeMLS. This data may not be complete. We recommend contacting the local school district to confirm school assignments for this home.
