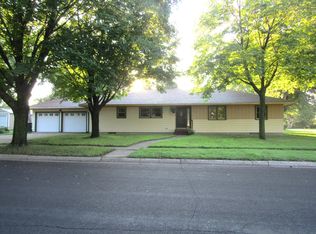Closed
$145,500
524 S Gaulke St, Appleton, MN 56208
3beds
2,800sqft
Single Family Residence
Built in 1975
9,147.6 Square Feet Lot
$148,500 Zestimate®
$52/sqft
$1,871 Estimated rent
Home value
$148,500
Estimated sales range
Not available
$1,871/mo
Zestimate® history
Loading...
Owner options
Explore your selling options
What's special
Custom built in 1975 by local Craftsman, Bill Ogren, this well-built character filled home offers 1400 square feet of living space on the main floor; plus another 1400 square feet in the basement! Located on the corner of Dahlstrom & Gaulke, this lovely well maintained home offers main level living, including: an attached 25x24 two-car garage, main floor walk-in laundry room with new washer & dryer plus 1/2 bath; a spacious galley kitchen, informal dining room with breakfast bar and stools, large formal living room, private den/office with built-in cabinetry, three spacious bedrooms and a lovely full bath with Jack & Jill sinks and large linen closet. The finished family room and wet bar in the basement offer the perfect place to host your next party; plus a wonderful storage room too! The 25x24 two car garage has storage shelves and additional room for the lawn mower and snow blower too! Enjoy your first cup of morning coffee on the back patio! Built for the ages, this amazing one-owner home offers large rooms, great storage, and great utilities including new Furnace & Air Conditioner 3 years ago.
Lovingly cared for throughout the years, this home is truly a must see to appreciate!
Zillow last checked: 8 hours ago
Listing updated: November 19, 2025 at 10:24pm
Listed by:
Janell Welling 320-226-5586,
Hughes Real Estate and Auction
Bought with:
Joleen Marczak
Weichert REALTORS Tower Properties
Source: NorthstarMLS as distributed by MLS GRID,MLS#: 6572065
Facts & features
Interior
Bedrooms & bathrooms
- Bedrooms: 3
- Bathrooms: 3
- Full bathrooms: 1
- 3/4 bathrooms: 1
- 1/2 bathrooms: 1
Bedroom 1
- Level: Main
- Area: 127.29 Square Feet
- Dimensions: 11'9x10'10
Bedroom 2
- Level: Main
- Area: 155.56 Square Feet
- Dimensions: 13'4x11'8
Bedroom 3
- Level: Main
- Area: 110 Square Feet
- Dimensions: 10x11
Bathroom
- Level: Main
- Area: 88.75 Square Feet
- Dimensions: 7'6x11'10
Bathroom
- Level: Basement
- Area: 70.58 Square Feet
- Dimensions: 11x6'5
Other
- Level: Basement
- Area: 162.5 Square Feet
- Dimensions: 15x10'10
Den
- Level: Main
- Area: 105.75 Square Feet
- Dimensions: 9x11'9
Dining room
- Level: Main
- Area: 120 Square Feet
- Dimensions: 10x12
Family room
- Level: Basement
- Area: 481.25 Square Feet
- Dimensions: 14'7x33
Kitchen
- Level: Main
- Area: 108 Square Feet
- Dimensions: 12x9
Laundry
- Level: Main
- Area: 69.19 Square Feet
- Dimensions: 8'10x7'10
Living room
- Level: Main
- Area: 218.5 Square Feet
- Dimensions: 19x11'6
Storage
- Level: Basement
- Area: 528 Square Feet
- Dimensions: 11x48
Heating
- Forced Air
Cooling
- Central Air
Appliances
- Included: Dishwasher, Exhaust Fan, Range, Refrigerator
Features
- Basement: Block,Partially Finished,Storage Space
- Has fireplace: No
Interior area
- Total structure area: 2,800
- Total interior livable area: 2,800 sqft
- Finished area above ground: 1,400
- Finished area below ground: 872
Property
Parking
- Total spaces: 2
- Parking features: Attached
- Attached garage spaces: 2
- Details: Garage Dimensions (25x24)
Accessibility
- Accessibility features: None
Features
- Levels: One
- Stories: 1
- Patio & porch: Patio
Lot
- Size: 9,147 sqft
- Dimensions: 50 x
- Features: Corner Lot
Details
- Foundation area: 1400
- Parcel number: 220697000
- Zoning description: Residential-Single Family
Construction
Type & style
- Home type: SingleFamily
- Property subtype: Single Family Residence
Materials
- Cedar
- Roof: Age Over 8 Years,Asphalt
Condition
- Age of Property: 50
- New construction: No
- Year built: 1975
Utilities & green energy
- Electric: Circuit Breakers, 200+ Amp Service
- Gas: Natural Gas
- Sewer: City Sewer - In Street
- Water: City Water - In Street
Community & neighborhood
Location
- Region: Appleton
- Subdivision: Ogrens 1st Add
HOA & financial
HOA
- Has HOA: No
Other
Other facts
- Road surface type: Paved
Price history
| Date | Event | Price |
|---|---|---|
| 11/19/2024 | Sold | $145,500-2.9%$52/sqft |
Source: | ||
| 8/8/2024 | Price change | $149,900-9.1%$54/sqft |
Source: | ||
| 7/19/2024 | Listed for sale | $164,900$59/sqft |
Source: | ||
Public tax history
| Year | Property taxes | Tax assessment |
|---|---|---|
| 2024 | $2,466 +42.2% | $129,500 +0.8% |
| 2023 | $1,734 +17.6% | $128,500 +24.3% |
| 2022 | $1,474 +22.6% | $103,400 +24.6% |
Find assessor info on the county website
Neighborhood: 56208
Nearby schools
GreatSchools rating
- 2/10Appleton Elementary SchoolGrades: PK-4Distance: 0.2 mi
- 6/10Lac Qui Parle Valley SecondaryGrades: 7-12Distance: 8.8 mi
- 3/10Lac Qui Parle Valley Middle SchoolGrades: 5-6Distance: 8.8 mi

Get pre-qualified for a loan
At Zillow Home Loans, we can pre-qualify you in as little as 5 minutes with no impact to your credit score.An equal housing lender. NMLS #10287.
