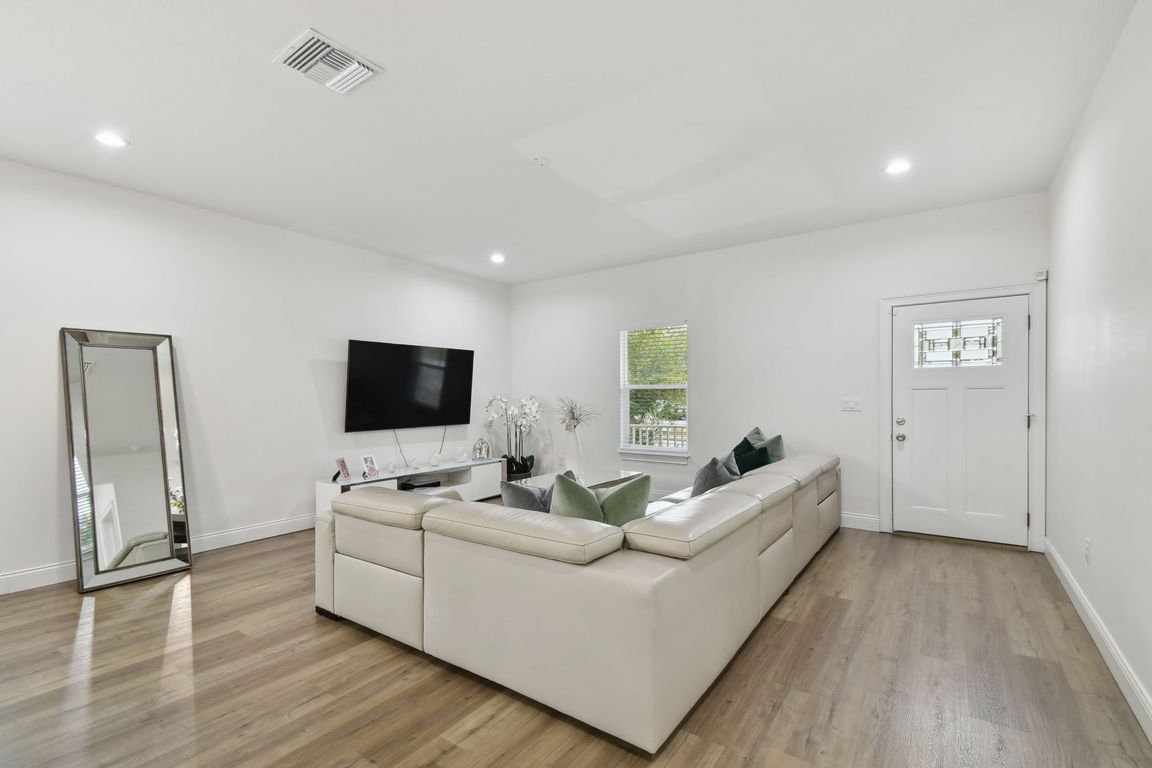
For salePrice cut: $5K (9/6)
$375,000
3beds
1,724sqft
524 S Grosse Ave, Tarpon Springs, FL 34689
3beds
1,724sqft
Single family residence
Built in 2023
7,536 sqft
Open parking
$218 price/sqft
What's special
Quartz countertopsCorner lotTray ceilingFrameless showerHis and her closetsStainless steel appliancesWhite shaker cabinets
***PRICE REDUCTION***FHA ASSUMABLE AT 6.25% OWING $353,479 ON 8/4/2025 **DID NOT FLOOD**This beautiful 2023 build is situated on a corner lot with no HOA or CDD fees. Featuring 3 Bedrooms, 2 Full Baths, and 1,725 SF, this ELEVATED custom home is designed with energy-efficient materials and impact windows, tankless water heater, ...
- 249 days |
- 1,297 |
- 64 |
Likely to sell faster than
Source: Stellar MLS,MLS#: TB8343900 Originating MLS: Suncoast Tampa
Originating MLS: Suncoast Tampa
Travel times
Kitchen
Living Room
Primary Bedroom
Bedroom
Bedroom
Bathroom
Dining Room
Zillow last checked: 8 hours ago
Listing updated: October 04, 2025 at 12:10pm
Listing Provided by:
Vickie Mitchell 813-625-7525,
REALTY ONE GROUP ADVANTAGE 813-909-0909
Source: Stellar MLS,MLS#: TB8343900 Originating MLS: Suncoast Tampa
Originating MLS: Suncoast Tampa

Facts & features
Interior
Bedrooms & bathrooms
- Bedrooms: 3
- Bathrooms: 2
- Full bathrooms: 2
Primary bedroom
- Features: Walk-In Closet(s)
- Level: First
- Area: 180 Square Feet
- Dimensions: 12x15
Bedroom 2
- Features: Built-in Closet
- Level: First
- Area: 130 Square Feet
- Dimensions: 10x13
Bedroom 3
- Features: Built-in Closet
- Level: First
- Area: 130 Square Feet
- Dimensions: 10x13
Great room
- Level: First
- Area: 513 Square Feet
- Dimensions: 19x27
Kitchen
- Level: First
- Area: 143 Square Feet
- Dimensions: 11x13
Heating
- Central
Cooling
- Central Air
Appliances
- Included: Dishwasher, Disposal, Dryer, Microwave, Range, Refrigerator, Tankless Water Heater, Washer
- Laundry: Inside
Features
- Ceiling Fan(s), High Ceilings, Kitchen/Family Room Combo, Living Room/Dining Room Combo, Open Floorplan, Solid Surface Counters, Stone Counters, Thermostat, Tray Ceiling(s), Walk-In Closet(s)
- Flooring: Luxury Vinyl, Tile
- Doors: French Doors
- Windows: Window Treatments
- Has fireplace: No
Interior area
- Total structure area: 1,872
- Total interior livable area: 1,724 sqft
Video & virtual tour
Property
Parking
- Parking features: Off Street, Parking Pad
- Has uncovered spaces: Yes
Features
- Levels: One
- Stories: 1
- Exterior features: Sidewalk
Lot
- Size: 7,536 Square Feet
- Dimensions: 50 x 150
Details
- Parcel number: 132715679140000120
- Special conditions: None
Construction
Type & style
- Home type: SingleFamily
- Property subtype: Single Family Residence
Materials
- Block
- Foundation: Block, Slab, Stem Wall
- Roof: Shingle
Condition
- New construction: No
- Year built: 2023
Utilities & green energy
- Sewer: Public Sewer
- Water: Public
- Utilities for property: Cable Available, Electricity Connected, Sewer Connected, Water Connected
Community & HOA
Community
- Security: Security System Leased
- Subdivision: PATTENS SUB N S
HOA
- Has HOA: No
- Pet fee: $0 monthly
Location
- Region: Tarpon Springs
Financial & listing details
- Price per square foot: $218/sqft
- Tax assessed value: $406,478
- Annual tax amount: $7,350
- Date on market: 1/30/2025
- Listing terms: Assumable,Cash,Conventional,FHA,VA Loan
- Ownership: Fee Simple
- Total actual rent: 0
- Electric utility on property: Yes
- Road surface type: Asphalt