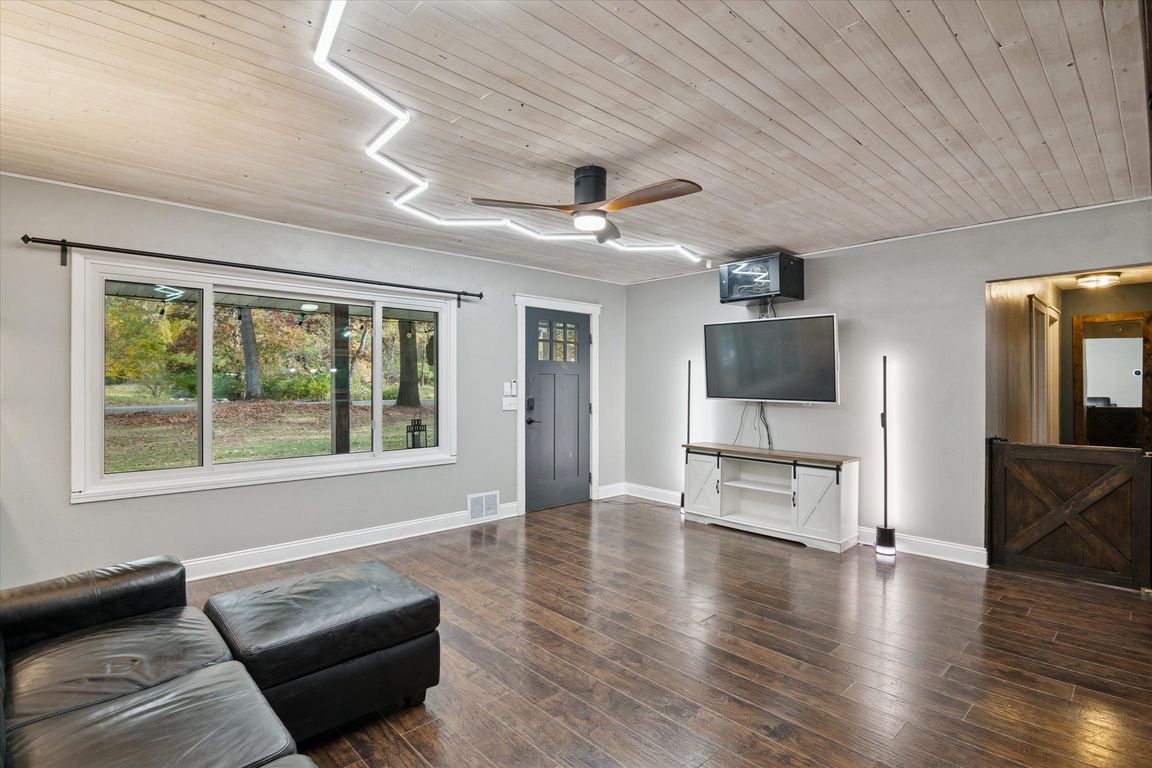
For sale
$229,900
3beds
1,134sqft
524 S Jackson St, Hanover, MI 49241
3beds
1,134sqft
Single family residence
Built in 1968
0.91 Acres
2 Attached garage spaces
$203 price/sqft
What's special
Open-concept ranchFully fenced yardModern designSleek finishesEpoxy floorsRemovable shade sailsStadium-style lighting
Beautifully Updated 3-Bedroom Ranch on Nearly an Acre in Jackson Township! Welcome to this fully updated open-concept ranch, perfectly combining modern design and functionality. Located in desirable Jackson Township, this 3-bedroom, 1-bath home offers beautiful flooring throughout and a bright, inviting layout ideal for entertaining or relaxing. The kitchen features stainless steel appliances, ...
- 5 days |
- 753 |
- 43 |
Likely to sell faster than
Source: Realcomp II,MLS#: 20251050493
Travel times
Living Room
Kitchen
Dining Room
Zillow last checked: 8 hours ago
Listing updated: November 03, 2025 at 07:59am
Listed by:
Anthony Djon 248-747-4834,
Anthony Djon Luxury Real Estate 248-747-4834,
Robert Khoury 248-729-0011,
Anthony Djon Luxury Real Estate
Source: Realcomp II,MLS#: 20251050493
Facts & features
Interior
Bedrooms & bathrooms
- Bedrooms: 3
- Bathrooms: 1
- Full bathrooms: 1
Primary bedroom
- Level: Entry
- Area: 132
- Dimensions: 11 X 12
Bedroom
- Level: Entry
- Area: 110
- Dimensions: 10 X 11
Bedroom
- Level: Entry
- Area: 120
- Dimensions: 10 X 12
Other
- Level: Entry
- Area: 48
- Dimensions: 12 X 4
Dining room
- Level: Entry
- Area: 132
- Dimensions: 12 X 11
Kitchen
- Level: Entry
- Area: 180
- Dimensions: 15 X 12
Laundry
- Level: Entry
- Area: 143
- Dimensions: 13 X 11
Living room
- Level: Entry
- Area: 238
- Dimensions: 17 X 14
Heating
- Forced Air, Natural Gas
Cooling
- Ceiling Fans, Central Air
Features
- Has basement: No
- Has fireplace: No
Interior area
- Total interior livable area: 1,134 sqft
- Finished area above ground: 1,134
Video & virtual tour
Property
Parking
- Total spaces: 2
- Parking features: Two Car Garage, Attached
- Attached garage spaces: 2
Features
- Levels: One
- Stories: 1
- Entry location: GroundLevelwSteps
- Pool features: None
- Fencing: Fenced
Lot
- Size: 0.91 Acres
- Dimensions: 132 x 296
Details
- Parcel number: 000172815200100
- Special conditions: Short Sale No,Standard
Construction
Type & style
- Home type: SingleFamily
- Architectural style: Ranch
- Property subtype: Single Family Residence
Materials
- Vinyl Siding
- Foundation: Crawl Space
Condition
- New construction: No
- Year built: 1968
Utilities & green energy
- Sewer: Septic Tank
- Water: Well
Community & HOA
HOA
- Has HOA: No
Location
- Region: Hanover
Financial & listing details
- Price per square foot: $203/sqft
- Tax assessed value: $78,718
- Annual tax amount: $2,296
- Date on market: 10/31/2025
- Cumulative days on market: 5 days
- Listing agreement: Exclusive Right To Sell
- Listing terms: Cash,Conventional,FHA,Va Loan