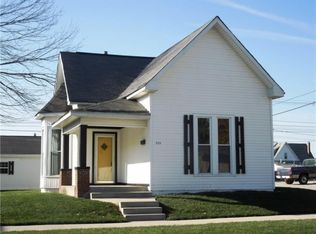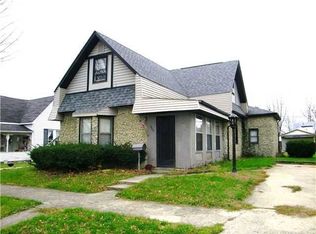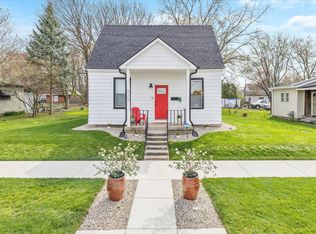Sold
$295,000
524 S Meridian St, Lebanon, IN 46052
3beds
1,700sqft
Residential, Single Family Residence
Built in 2016
7,405.2 Square Feet Lot
$317,200 Zestimate®
$174/sqft
$2,025 Estimated rent
Home value
$317,200
$301,000 - $336,000
$2,025/mo
Zestimate® history
Loading...
Owner options
Explore your selling options
What's special
Charming Ranch-Style Home Just Steps from Downtown Lebanon. Built in 2016, this beautifully maintained brick ranch-style home is located just one block from the vibrant historic downtown district of Lebanon. In excellent condition and move-in ready, this home offers the perfect blend of modern convenience and cozy charm. The spacious great room features soaring vaulted ceilings, built-in bookshelves, and a gas fireplace, creating an inviting atmosphere. Adjacent to the great room is a lovely sunroom, perfect for relaxing or enjoying a quiet morning with plenty of natural light. The large kitchen offers ample counter space, and the extra-large laundry room provides abundant storage. A tankless water heater ensures energy efficiency, while the oversized two-car garage includes an additional 220 sq ft of workshop space for hobbies or extra storage needs. Enjoy privacy in the fully fenced side yard, an ideal setting for outdoor entertaining or gardening. All appliances, including the 75-inch television in the great room, convey with the sale, making this home truly move-in ready. Don't miss out on this incredible opportunity to own a meticulously maintained, newer home so close to downtown.
Zillow last checked: 8 hours ago
Listing updated: September 24, 2025 at 03:04pm
Listing Provided by:
Mike Kincaid 317-341-5934,
Traditions Realty, LLC,
Lynda Lambert 765-481-9210,
Traditions Realty, LLC
Bought with:
Judy Fraley
Home Bound Real Estate LLC
Source: MIBOR as distributed by MLS GRID,MLS#: 22043768
Facts & features
Interior
Bedrooms & bathrooms
- Bedrooms: 3
- Bathrooms: 2
- Full bathrooms: 2
- Main level bathrooms: 2
- Main level bedrooms: 3
Primary bedroom
- Level: Main
- Area: 165 Square Feet
- Dimensions: 11x15
Bedroom 2
- Level: Main
- Area: 143 Square Feet
- Dimensions: 11x13
Bedroom 3
- Level: Main
- Area: 143 Square Feet
- Dimensions: 11x13
Dining room
- Level: Main
- Area: 143 Square Feet
- Dimensions: 11x13
Great room
- Level: Main
- Area: 336 Square Feet
- Dimensions: 16x21
Kitchen
- Level: Main
- Area: 132 Square Feet
- Dimensions: 11x12
Laundry
- Features: Tile-Ceramic
- Level: Main
- Area: 90 Square Feet
- Dimensions: 9x10
Sun room
- Features: Tile-Ceramic
- Level: Main
- Area: 77 Square Feet
- Dimensions: 7x11
Heating
- Forced Air, Natural Gas
Cooling
- Central Air
Appliances
- Included: Dishwasher, Dryer, Disposal, Gas Oven, Range Hood, Refrigerator, Tankless Water Heater, Washer
- Laundry: Laundry Room
Features
- Attic Pull Down Stairs, Built-in Features, Vaulted Ceiling(s), Kitchen Island, High Speed Internet, Pantry
- Has basement: No
- Attic: Pull Down Stairs
- Number of fireplaces: 1
- Fireplace features: Great Room
Interior area
- Total structure area: 1,700
- Total interior livable area: 1,700 sqft
Property
Parking
- Total spaces: 2
- Parking features: Attached
- Attached garage spaces: 2
- Details: Garage Parking Other(Finished Garage)
Features
- Levels: One
- Stories: 1
- Patio & porch: Covered
- Fencing: Fenced,Privacy
Lot
- Size: 7,405 sqft
- Features: Not Applicable
Details
- Parcel number: 061131031004008002
- Special conditions: Probate Listing,Sales Disclosure On File
- Horse amenities: None
Construction
Type & style
- Home type: SingleFamily
- Architectural style: Ranch
- Property subtype: Residential, Single Family Residence
Materials
- Brick
- Foundation: Slab
Condition
- Updated/Remodeled
- New construction: No
- Year built: 2016
Utilities & green energy
- Electric: 200+ Amp Service
- Water: Public
- Utilities for property: Electricity Connected, Sewer Connected, Water Connected
Community & neighborhood
Location
- Region: Lebanon
- Subdivision: No Subdivision
Price history
| Date | Event | Price |
|---|---|---|
| 9/22/2025 | Sold | $295,000-6.3%$174/sqft |
Source: | ||
| 9/9/2025 | Pending sale | $315,000$185/sqft |
Source: | ||
| 8/13/2025 | Listed for sale | $315,000$185/sqft |
Source: | ||
| 7/17/2025 | Pending sale | $315,000$185/sqft |
Source: | ||
| 6/10/2025 | Listed for sale | $315,000+3650%$185/sqft |
Source: | ||
Public tax history
| Year | Property taxes | Tax assessment |
|---|---|---|
| 2024 | $2,737 +8.4% | $305,300 +5.5% |
| 2023 | $2,524 +23.5% | $289,400 +13.2% |
| 2022 | $2,044 +16.1% | $255,600 +20.2% |
Find assessor info on the county website
Neighborhood: 46052
Nearby schools
GreatSchools rating
- 5/10Hattie B Stokes Elementary SchoolGrades: K-5Distance: 0.9 mi
- 5/10Lebanon Middle SchoolGrades: 6-8Distance: 1.5 mi
- 9/10Lebanon Senior High SchoolGrades: 9-12Distance: 1 mi
Schools provided by the listing agent
- Elementary: Hattie B Stokes Elementary School
- Middle: Lebanon Middle School
- High: Lebanon Senior High School
Source: MIBOR as distributed by MLS GRID. This data may not be complete. We recommend contacting the local school district to confirm school assignments for this home.
Get a cash offer in 3 minutes
Find out how much your home could sell for in as little as 3 minutes with a no-obligation cash offer.
Estimated market value
$317,200
Get a cash offer in 3 minutes
Find out how much your home could sell for in as little as 3 minutes with a no-obligation cash offer.
Estimated market value
$317,200



