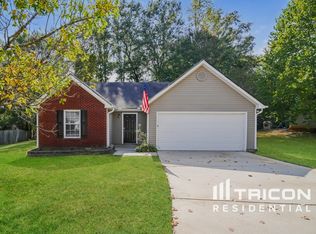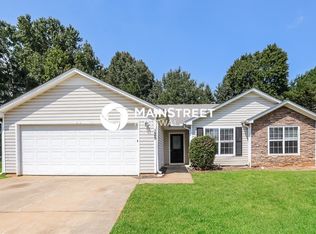THE CHANCE SELLS TEAM BRINGS YOU THIS BEAUTIFUL RENOVATED RANCH, SITTING IN A SMALL QUIET CUL-DE-SAC. THIS HOME IS 1,750SF. ( TAX RECORD IS WRONG ). SELLER ADDED 2 ADDITIONAL ROOMS TO THIS HOME GIVING A 4TH/BONUS ROOM, PLUS AN OFFICE/SUN ROOM AS WELL. EVERYTHING IS BRAND NEW!! NICE OPEN FLOOR PLAN. AWESOME KITCHEN WITH NEW GRANITE COUNTER TOPS, BACK SPLASH. NEW FLOORING AND FRIEZE CARPET WITH UPGRADED 8LB. PAD. ALL NEW DOOR KNOBS, HINGES, CEILING FANS, LIGHT FIXTURES, NEW TILING IN KITCHEN AND BATHROOM FLOORS, TOILETS. NEW PAINTED INTERIOR, 2 CAR GARAGE WITH PAINTED WALLS AND FLOOR. NICE PRIVATE BACKYARD WITH A LARGE BRICK FIRE PIT. NICE LANDSCAPING! MAINTENANCE FREE HOME. TURNED OUT SO NICE. HURRY HURRY!! CALL US NOW!! USDA--100% FINANCING TOO! YES!!
This property is off market, which means it's not currently listed for sale or rent on Zillow. This may be different from what's available on other websites or public sources.


