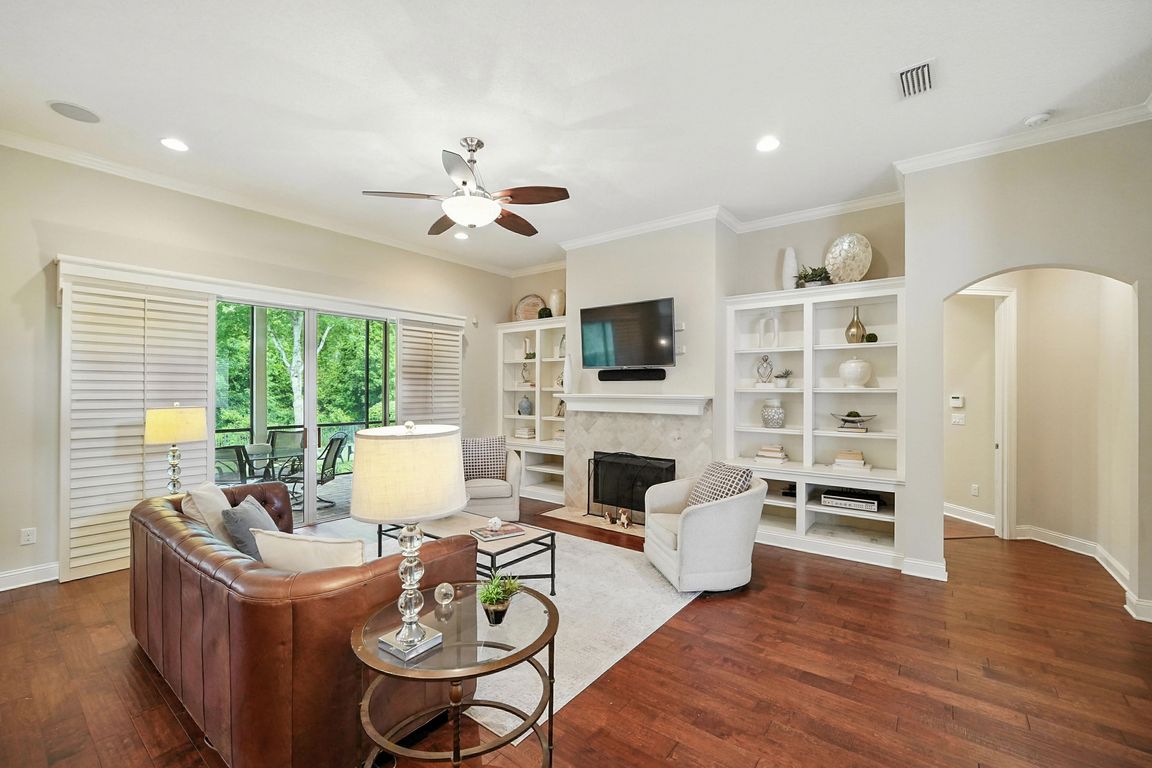
Active
$868,950
4beds
2,885sqft
524 SEBASTIAN Square, St. Augustine, FL 32095
4beds
2,885sqft
Single family residence
Built in 2012
0.28 Acres
3 Attached garage spaces
$301 price/sqft
$125 annually HOA fee
What's special
Modern lightingFreshly painted wallsBright welcoming atmosphereElegant finishesSpa-like bathroomGorgeous screened lanaiDurable epoxy flooring
Step inside 524 Sebastian Square and feel instantly at home. This beautifully maintained residence has been newly updated with modern lighting throughout, a remodeled kitchen and primary bathroom, and freshly painted walls that create a bright, welcoming atmosphere. Enjoy the gorgeous screened lanai, perfect for relaxing with a morning coffee ...
- 9 days |
- 460 |
- 16 |
Likely to sell faster than
Source: realMLS,MLS#: 2115398
Travel times
Living Room
Kitchen
Primary Bedroom
Zillow last checked: 8 hours ago
Listing updated: November 01, 2025 at 06:19am
Listed by:
THOMAS BRENT LEVY 770-820-2401,
THE VIRTUAL REALTY GROUP 561-613-7788
Source: realMLS,MLS#: 2115398
Facts & features
Interior
Bedrooms & bathrooms
- Bedrooms: 4
- Bathrooms: 4
- Full bathrooms: 3
- 1/2 bathrooms: 1
Bedroom 1
- Level: Main
- Area: 0 Square Feet
- Dimensions: 0.00 x 0.00
Bedroom 2
- Level: Main
- Area: 0 Square Feet
- Dimensions: 0.00 x 0.00
Bedroom 3
- Level: Main
- Area: 0 Square Feet
- Dimensions: 0.00 x 0.00
Primary bathroom
- Level: Main
- Area: 0 Square Feet
- Dimensions: 0.00 x 0.00
Florida room
- Level: Main
- Area: 0 Square Feet
- Dimensions: 0.00 x 0.00
Kitchen
- Level: Main
- Area: 0 Square Feet
- Dimensions: 0.00 x 0.00
Laundry
- Level: Main
- Area: 0 Square Feet
- Dimensions: 0.00 x 0.00
Living room
- Level: Main
- Area: 0 Square Feet
- Dimensions: 0.00 x 0.00
Living room
- Level: Main
- Area: 0 Square Feet
- Dimensions: 0.00 x 0.00
Office
- Level: Main
- Area: 0 Square Feet
- Dimensions: 0.00 x 0.00
Heating
- Central, Electric, Heat Pump, Hot Water, Zoned
Cooling
- Central Air, Electric, Multi Units, Split System, Wall/Window Unit(s), Zoned
Appliances
- Included: Other, Convection Oven, Dishwasher, Disposal, Double Oven, Electric Oven, Electric Range, Electric Water Heater, ENERGY STAR Qualified Dishwasher, ENERGY STAR Qualified Dryer, ENERGY STAR Qualified Refrigerator, ENERGY STAR Qualified Water Heater, Gas Cooktop, Instant Hot Water, Microwave, Refrigerator, Tankless Water Heater, Washer, Water Softener Owned
- Laundry: Electric Dryer Hookup, Gas Dryer Hookup, Sink, Washer Hookup
Features
- Breakfast Bar, Breakfast Nook, Built-in Features, Butler Pantry, Ceiling Fan(s), Eat-in Kitchen, Entrance Foyer, His and Hers Closets, Jack and Jill Bath, Kitchen Island, Open Floorplan, Pantry, Primary Bathroom - Tub with Shower, Primary Bathroom -Tub with Separate Shower, Master Downstairs, Vaulted Ceiling(s), Walk-In Closet(s)
- Flooring: Carpet, Terrazzo, Wood
- Windows: Impact Windows
- Has fireplace: Yes
- Fireplace features: Gas
Interior area
- Total structure area: 4,049
- Total interior livable area: 2,885 sqft
Property
Parking
- Total spaces: 3
- Parking features: Attached, Covered, Garage, Garage Door Opener
- Attached garage spaces: 3
Features
- Levels: One
- Stories: 1
- Patio & porch: Covered, Front Porch, Porch, Rear Porch, Screened
- Spa features: Community
- Fencing: Back Yard,Wrought Iron
- Has view: Yes
- View description: Protected Preserve, Trees/Woods
Lot
- Size: 0.28 Acres
- Dimensions: 0.28
- Features: Many Trees, Sprinklers In Front, Sprinklers In Rear, Wooded
Details
- Parcel number: 0720910340
- Zoning description: Residential
Construction
Type & style
- Home type: SingleFamily
- Architectural style: Ranch
- Property subtype: Single Family Residence
Materials
- Concrete, Stone Veneer, Stucco
- Roof: Shingle
Condition
- Updated/Remodeled
- New construction: No
- Year built: 2012
Utilities & green energy
- Electric: 220 Volts, Fuses
- Sewer: Public Sewer
- Water: Private, Well
- Utilities for property: Cable Available, Cable Connected, Electricity Available, Electricity Connected, Natural Gas Available, Natural Gas Connected, Sewer Available, Sewer Connected, Water Available, Water Connected
Green energy
- Energy efficient items: Construction, Insulation, Roof, Windows
Community & HOA
Community
- Security: 24 Hour Security, Carbon Monoxide Detector(s), Fire Alarm, Key Card Entry, Secured Lobby, Security Gate, Smoke Detector(s)
- Subdivision: Palencia
HOA
- Has HOA: Yes
- Amenities included: Barbecue, Basketball Court, Boat Launch, Car Wash Area, Children's Pool, Clubhouse, Dog Park, Fitness Center, Gated, Golf Course, Jogging Path, Maintenance Grounds, Management - Full Time, Park, Pickleball, Playground, Sauna, Security, Spa/Hot Tub, Storage, Tennis Court(s), Trash, Water
- Services included: Pest Control, Security, Trash
- HOA fee: $125 annually
Location
- Region: Saint Augustine
Financial & listing details
- Price per square foot: $301/sqft
- Tax assessed value: $675,775
- Annual tax amount: $8,796
- Date on market: 11/1/2025
- Listing terms: Conventional
- Road surface type: Asphalt, Paved