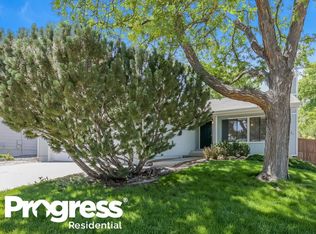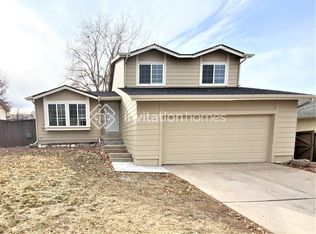Excellent Move in ready home in Northridge! This home has bee updated through out. Hardwood floors, updated kitchen with matching Kenmore appliances, Gas stove. Granite counters through out. Updated bathroom, "popcorn" ceilings scraped and retextured, New Atrium windows (2014) New Roof (2016) New sliding door (2015) New driveway and stairs (2017) Garage door replaced in 2014. New exterior paint in 2013. Very functional floor plan with two large livings spaces, three bedrooms up. Basement is framed and would be easy to finish! Tiered deck wired for hot tub. Great area, close to schools, rec center and trails! Easy access to 470!
This property is off market, which means it's not currently listed for sale or rent on Zillow. This may be different from what's available on other websites or public sources.

