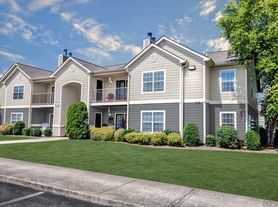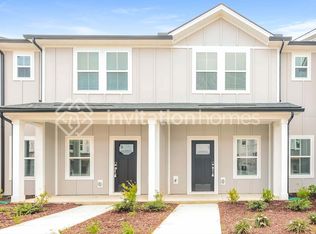Welcome to this stunning 4 bedroom, 2.5 bath home in Lebanon! Built in 2021, this home offers a modern open floor plan with stylish finishes, generous natural light, and plenty of space to spread out.
The main level features an inviting living area that flows seamlessly into the kitchen and dining spaces perfect for entertaining or family gatherings. The kitchen offers modern appliances, ample cabinet space, and an open layout overlooking the living room. A convenient half bath and access to the attached two-car garage complete the downstairs.
Upstairs, you'll find all four bedrooms, including a spacious primary suite with a large walk-in closet and an ensuite bath. The remaining bedrooms are well-sized and share a full bath, making this floor plan ideal for families or anyone wanting extra space for an office or guest room.
Outside, enjoy the huge back and side yard fully maintained with lawn care, weed service, and pest control included in the rent for worry-free living. The home also includes a washer and dryer for your convenience and is pet friendly. A security camera system is installed and available for tenant use with an optional subscription service.
Located near the charming Lebanon Square and close to both I-40 and Highway 70, this home offers easy access to local shops, dining, and a simple commute to Nashville or Mt. Juliet. Residents can also take advantage of the neighborhood's pool and playground, perfect for relaxation and recreation close to home.
This beautiful home combines modern comfort, convenient amenities, and a prime location everything you need for easy, enjoyable living in Lebanon!
Tenant is responsible for all utilities.
House for rent
$2,500/mo
524 Torrey Pines Ln, Lebanon, TN 37087
4beds
1,941sqft
Price may not include required fees and charges.
Single family residence
Available now
Cats, dogs OK
Central air
In unit laundry
Detached parking
Forced air, heat pump
What's special
Stylish finishesModern open floor planAmple cabinet spaceLarge walk-in closetGenerous natural lightSpacious primary suiteEnsuite bath
- 34 days |
- -- |
- -- |
Travel times
Looking to buy when your lease ends?
Consider a first-time homebuyer savings account designed to grow your down payment with up to a 6% match & a competitive APY.
Facts & features
Interior
Bedrooms & bathrooms
- Bedrooms: 4
- Bathrooms: 3
- Full bathrooms: 2
- 1/2 bathrooms: 1
Heating
- Forced Air, Heat Pump
Cooling
- Central Air
Appliances
- Included: Dishwasher, Dryer, Freezer, Microwave, Oven, Refrigerator, Washer
- Laundry: In Unit
Features
- Walk In Closet
- Flooring: Carpet, Hardwood, Tile
Interior area
- Total interior livable area: 1,941 sqft
Property
Parking
- Parking features: Detached
- Details: Contact manager
Features
- Exterior features: Heating system: Forced Air, Lawn, Lawn Care included in rent, No Utilities included in rent, Pest Control, Walk In Closet
- Has private pool: Yes
Construction
Type & style
- Home type: SingleFamily
- Property subtype: Single Family Residence
Community & HOA
Community
- Features: Playground
- Security: Security System
HOA
- Amenities included: Pool
Location
- Region: Lebanon
Financial & listing details
- Lease term: 1 Year
Price history
| Date | Event | Price |
|---|---|---|
| 10/21/2025 | Price change | $2,500-7.4%$1/sqft |
Source: Zillow Rentals | ||
| 10/6/2025 | Listed for rent | $2,700$1/sqft |
Source: Zillow Rentals | ||

