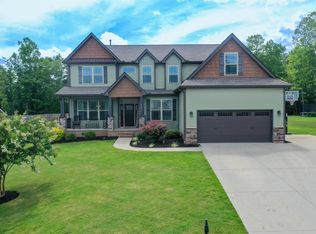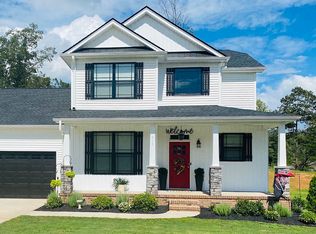Sold co op non member
$430,000
524 Turning Leaf Ln, Greer, SC 29651
3beds
2,033sqft
Single Family Residence
Built in 2018
0.49 Acres Lot
$432,000 Zestimate®
$212/sqft
$2,372 Estimated rent
Home value
$432,000
$410,000 - $458,000
$2,372/mo
Zestimate® history
Loading...
Owner options
Explore your selling options
What's special
This beautifully landscaped and well maintained 3-bedroom, 2-bath ranch with a room above the garage has lots to desire. Windows along the back of the home flood the open-concept living spaces with natural light, enhancing the seamless flow of rich engineered hardwood floors. A stunning front entry welcomes you into a home designed for effortless entertaining and everyday luxury. Step onto the expansive back patio to enjoy the large, fully irrigated backyard—ideal for relaxing, hosting, or cultivating your own garden retreat. Each bedroom features refined accent walls, while the owner's suite offers a tranquil escape with a bay window, spa-inspired bath with double vanity, soaker tub, private shower, water closet, and generous walk-in closet. An outdoor electrical hookup is ready for your future hot tub oasis.
Zillow last checked: 8 hours ago
Listing updated: August 19, 2025 at 06:01pm
Listed by:
Tricia M Bradbury 864-999-1048,
1 Percent Lists Advantage
Bought with:
Tricia M Bradbury, SC
1 Percent Lists Advantage
Non-MLS Member
NON MEMBER
Source: SAR,MLS#: 323175
Facts & features
Interior
Bedrooms & bathrooms
- Bedrooms: 3
- Bathrooms: 2
- Full bathrooms: 2
- Main level bathrooms: 2
- Main level bedrooms: 3
Primary bedroom
- Area: 210
- Dimensions: 15 x 14
Bedroom 2
- Area: 130
- Dimensions: 13 x 10
Bedroom 3
- Area: 110
- Dimensions: 11 x 10
Bonus room
- Area: 418
- Dimensions: 22 x 19
Dining room
- Area: 132
- Dimensions: 12 x 11
Great room
- Area: 342
- Dimensions: 19 x 18
Kitchen
- Area: 154
- Dimensions: 14 x 11
Living room
- Area: 154
- Dimensions: 14 x 11
Heating
- Forced Air, Electricity
Cooling
- Central Air, Electricity
Appliances
- Included: Dishwasher, Dryer, Microwave, Electric Range, Range, Washer, Gas Water Heater
- Laundry: 1st Floor, Electric Dryer Hookup, Walk-In, Washer Hookup
Features
- Ceiling Fan(s), Tray Ceiling(s), Attic Stairs Pulldown, Fireplace, Soaking Tub, Ceiling - Smooth, Open Floorplan, Pantry
- Flooring: Carpet, Ceramic Tile, Wood
- Windows: Tilt-Out
- Has basement: No
- Attic: Pull Down Stairs
- Has fireplace: Yes
- Fireplace features: Gas Log
Interior area
- Total interior livable area: 2,033 sqft
- Finished area above ground: 2,033
- Finished area below ground: 0
Property
Parking
- Total spaces: 2
- Parking features: Attached, 2 Car Attached, Garage Door Opener, Garage, Attached Garage
- Attached garage spaces: 2
- Has uncovered spaces: Yes
Features
- Levels: One
- Patio & porch: Patio, Porch
- Exterior features: Aluminum/Vinyl Trim
- Pool features: Community
- Fencing: Fenced
Lot
- Size: 0.49 Acres
Details
- Parcel number: 0634070109700
- Other equipment: Irrigation Equipment
Construction
Type & style
- Home type: SingleFamily
- Architectural style: Ranch
- Property subtype: Single Family Residence
Materials
- Stone, Vinyl Siding
- Foundation: Slab
- Roof: Architectural
Condition
- New construction: No
- Year built: 2018
Utilities & green energy
- Electric: Duke
- Gas: CPW
- Sewer: Septic Tank
- Water: Available, Blue Ridge
Community & neighborhood
Security
- Security features: Smoke Detector(s)
Community
- Community features: Common Areas, Street Lights, Pool, Walking Trails
Location
- Region: Greer
- Subdivision: Amber Oaks Farm
HOA & financial
HOA
- Has HOA: Yes
- HOA fee: $804 annually
- Amenities included: Pool
- Services included: Common Area, See Remarks
Price history
| Date | Event | Price |
|---|---|---|
| 6/27/2025 | Sold | $430,000-2.3%$212/sqft |
Source: | ||
| 5/20/2025 | Contingent | $440,000$216/sqft |
Source: | ||
| 5/20/2025 | Pending sale | $440,000$216/sqft |
Source: | ||
| 4/12/2025 | Listed for sale | $440,000$216/sqft |
Source: | ||
| 3/26/2025 | Contingent | $440,000$216/sqft |
Source: | ||
Public tax history
| Year | Property taxes | Tax assessment |
|---|---|---|
| 2024 | $2,544 +66.3% | $387,200 +63.3% |
| 2023 | $1,530 +4.6% | $237,150 |
| 2022 | $1,462 +1% | $237,150 |
Find assessor info on the county website
Neighborhood: 29651
Nearby schools
GreatSchools rating
- 6/10Skyland Elementary SchoolGrades: PK-5Distance: 1.7 mi
- 7/10Blue Ridge Middle SchoolGrades: 6-8Distance: 1.1 mi
- 6/10Blue Ridge High SchoolGrades: 9-12Distance: 0.6 mi
Schools provided by the listing agent
- Elementary: 8-Skyland
- Middle: 8-Blue Ridge
- High: 8-Blue Ridge
Source: SAR. This data may not be complete. We recommend contacting the local school district to confirm school assignments for this home.
Get a cash offer in 3 minutes
Find out how much your home could sell for in as little as 3 minutes with a no-obligation cash offer.
Estimated market value
$432,000
Get a cash offer in 3 minutes
Find out how much your home could sell for in as little as 3 minutes with a no-obligation cash offer.
Estimated market value
$432,000

