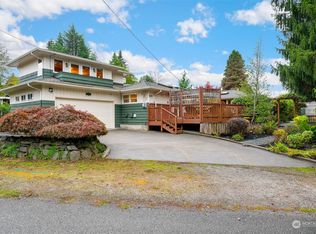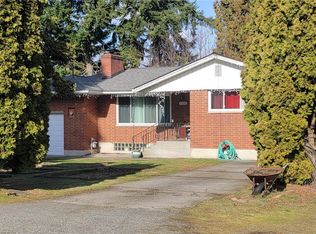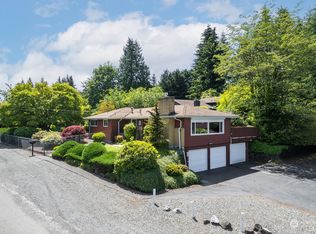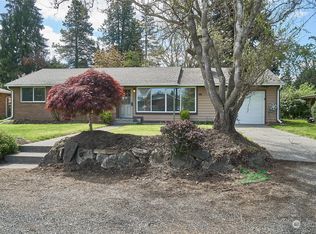Sold
Listed by:
Tami Miller,
Berkshire Hathaway HS NW,
Calvin Mark,
Berkshire Hathaway HS NW
Bought with: Horizon Real Estate
$443,000
524 View Place, Kent, WA 98030
2beds
990sqft
Single Family Residence
Built in 1955
5,100.88 Square Feet Lot
$441,700 Zestimate®
$447/sqft
$2,278 Estimated rent
Home value
$441,700
$406,000 - $477,000
$2,278/mo
Zestimate® history
Loading...
Owner options
Explore your selling options
What's special
Tucked away on a quiet cul-de-sac in Kent’s Scenic Hill neighborhood, this charming 2-bedroom, 1-bath rambler offers comfort, space, and accessibility in a desirable location. Inside, you’ll find a spacious living/dining area, a generously sized kitchen, perfect for cooking and gathering, and tons of closet space throughout. The fully fenced backyard provides privacy and flexibility, including room for RV parking, in addition to the one-car garage. The easy one-level design and no HOA make daily living simple and comfortable. Just minutes from Hwy 167, the Sounder Train, Kent Station, ShoWare Center, shopping, dining, movies and more.
Zillow last checked: 8 hours ago
Listing updated: September 29, 2025 at 04:05am
Listed by:
Tami Miller,
Berkshire Hathaway HS NW,
Calvin Mark,
Berkshire Hathaway HS NW
Bought with:
Jovelyn Donato, 92034
Horizon Real Estate
Source: NWMLS,MLS#: 2413823
Facts & features
Interior
Bedrooms & bathrooms
- Bedrooms: 2
- Bathrooms: 1
- Full bathrooms: 1
- Main level bathrooms: 1
- Main level bedrooms: 2
Dining room
- Level: Main
Entry hall
- Level: Main
Kitchen without eating space
- Level: Main
Living room
- Level: Main
Heating
- Forced Air, Natural Gas
Cooling
- None
Appliances
- Included: Refrigerator(s), Stove(s)/Range(s), Water Heater: gas, Water Heater Location: utility room
Features
- Ceiling Fan(s), Dining Room
- Flooring: Ceramic Tile, Laminate
- Windows: Double Pane/Storm Window
- Basement: None
- Has fireplace: No
Interior area
- Total structure area: 990
- Total interior livable area: 990 sqft
Property
Parking
- Total spaces: 1
- Parking features: Driveway, Attached Garage, RV Parking
- Attached garage spaces: 1
Features
- Levels: One
- Stories: 1
- Entry location: Main
- Patio & porch: Ceiling Fan(s), Double Pane/Storm Window, Dining Room, Water Heater
- Has view: Yes
- View description: Territorial
Lot
- Size: 5,100 sqft
- Features: Cul-De-Sac, Paved, Cable TV, Fenced-Partially, Gas Available, Outbuildings, Patio, RV Parking
- Topography: Level
Details
- Parcel number: 3159100035
- Special conditions: Standard
Construction
Type & style
- Home type: SingleFamily
- Property subtype: Single Family Residence
Materials
- Wood Siding
- Foundation: Poured Concrete
- Roof: Composition
Condition
- Year built: 1955
Utilities & green energy
- Electric: Company: PSE
- Sewer: Sewer Connected, Company: City of Kent
- Water: Public, Company: City of Kent
Community & neighborhood
Location
- Region: Kent
- Subdivision: Scenic Hill
Other
Other facts
- Listing terms: Cash Out,Conventional,FHA,VA Loan
- Cumulative days on market: 6 days
Price history
| Date | Event | Price |
|---|---|---|
| 8/29/2025 | Sold | $443,000+4.2%$447/sqft |
Source: | ||
| 8/4/2025 | Pending sale | $425,000$429/sqft |
Source: | ||
| 7/29/2025 | Listed for sale | $425,000+286.4%$429/sqft |
Source: | ||
| 3/30/2012 | Sold | $110,000-4.3%$111/sqft |
Source: Public Record Report a problem | ||
| 2/25/2012 | Pending sale | $115,000$116/sqft |
Source: RE/MAX SELECT REAL ESTATE #314415 Report a problem | ||
Public tax history
| Year | Property taxes | Tax assessment |
|---|---|---|
| 2024 | $4,249 +7.4% | $419,000 +12.3% |
| 2023 | $3,956 -8.4% | $373,000 -9.7% |
| 2022 | $4,320 +9.6% | $413,000 +25.2% |
Find assessor info on the county website
Neighborhood: Scenic Hill
Nearby schools
GreatSchools rating
- 6/10Scenic Hill Elementary SchoolGrades: PK-6Distance: 0.7 mi
- 1/10Mill Creek Middle SchoolGrades: 7-8Distance: 0.9 mi
- 3/10Kent-Meridian High SchoolGrades: 9-12Distance: 0.6 mi
Schools provided by the listing agent
- Elementary: Scenic Hill Elem
- Middle: Canyon Ridge Middle School
- High: Kent-Meridian High
Source: NWMLS. This data may not be complete. We recommend contacting the local school district to confirm school assignments for this home.
Get a cash offer in 3 minutes
Find out how much your home could sell for in as little as 3 minutes with a no-obligation cash offer.
Estimated market value$441,700
Get a cash offer in 3 minutes
Find out how much your home could sell for in as little as 3 minutes with a no-obligation cash offer.
Estimated market value
$441,700



