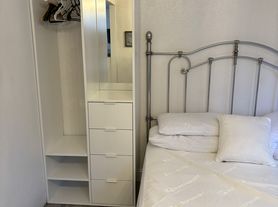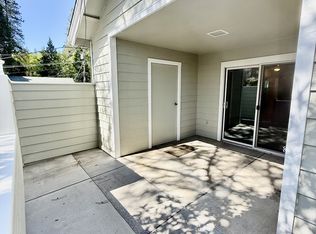This spacious 3 bedroom home is on a large corner lot, walk to downtown Grass Valley. The garage is oversized with a workbench and lots of space for cars and workshop area, 1/2 bathroom, laundry and Built in Vacuum. The yard has lots of potential. There is a wood stove in addition to HVAC for heating and cooling. The home comes with washer/dryer but they are not warrantied.
Well behaved pet will be considered. Available on October 4th.
House for rent
$2,725/mo
524 Walsh St, Grass Valley, CA 95945
3beds
1,820sqft
Price may not include required fees and charges.
Single family residence
Available now
Cats, small dogs OK
Central air
-- Laundry
Garage parking
-- Heating
What's special
- 30 days |
- -- |
- -- |
Travel times
Renting now? Get $1,000 closer to owning
Unlock a $400 renter bonus, plus up to a $600 savings match when you open a Foyer+ account.
Offers by Foyer; terms for both apply. Details on landing page.
Facts & features
Interior
Bedrooms & bathrooms
- Bedrooms: 3
- Bathrooms: 2
- Full bathrooms: 2
Cooling
- Central Air
Appliances
- Included: Dishwasher, Refrigerator, Stove
Interior area
- Total interior livable area: 1,820 sqft
Property
Parking
- Parking features: Garage
- Has garage: Yes
- Details: Contact manager
Features
- Patio & porch: Patio
- Exterior features: Corner Lot, Lawn, Split Level House, woodstove
Details
- Parcel number: 008362016000
Construction
Type & style
- Home type: SingleFamily
- Property subtype: Single Family Residence
Community & HOA
Location
- Region: Grass Valley
Financial & listing details
- Lease term: Contact For Details
Price history
| Date | Event | Price |
|---|---|---|
| 9/26/2025 | Listed for rent | $2,725-4.4%$1/sqft |
Source: Zillow Rentals | ||
| 9/19/2025 | Listing removed | $2,850$2/sqft |
Source: Zillow Rentals | ||
| 9/8/2025 | Listed for rent | $2,850$2/sqft |
Source: Zillow Rentals | ||
| 8/29/2025 | Sold | $450,000-5.3%$247/sqft |
Source: MetroList Services of CA #225103510 | ||
| 8/25/2025 | Pending sale | $475,000$261/sqft |
Source: MetroList Services of CA #225103510 | ||

