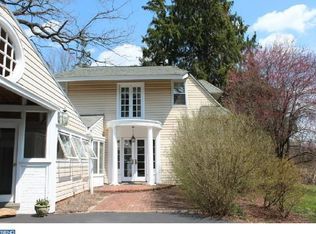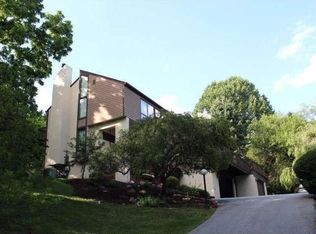Stunning French colonial home on lovely cul-de-sac street in Villanova, Radnor township location. Privately set back from the road, down a long driveway to magnificent single home set on .98 acre. First floor offers entrance hall with double coat closet and powder room. Large living room with brick fireplace, hard wood floors and crown moldings, formal dining room with crown moldings and hardwood floors. Expansive kitchen with granite countertops, a ton of cabinet space, separate sink, built -in shelves. Glass door to enclosed, screened porch with vaulted ceiling and skylight. Huge deck overlooking back yard. Family room with brick fire place and separate office area. Second floor features master bedroom suite with walk in closet (was formerly the 5th bedroom), lavish master bathroom with soaking tub, frameless glass shower and double sinks granite vanity. Three additional bedrooms and renovated hall bathroom. Central air. 2 car garage. Lower level family room with fireplace and newer sliding glass doors to back yard. Lower level laundry room. Beautiful grounds. Circular driveway. Radnor School District.
This property is off market, which means it's not currently listed for sale or rent on Zillow. This may be different from what's available on other websites or public sources.

