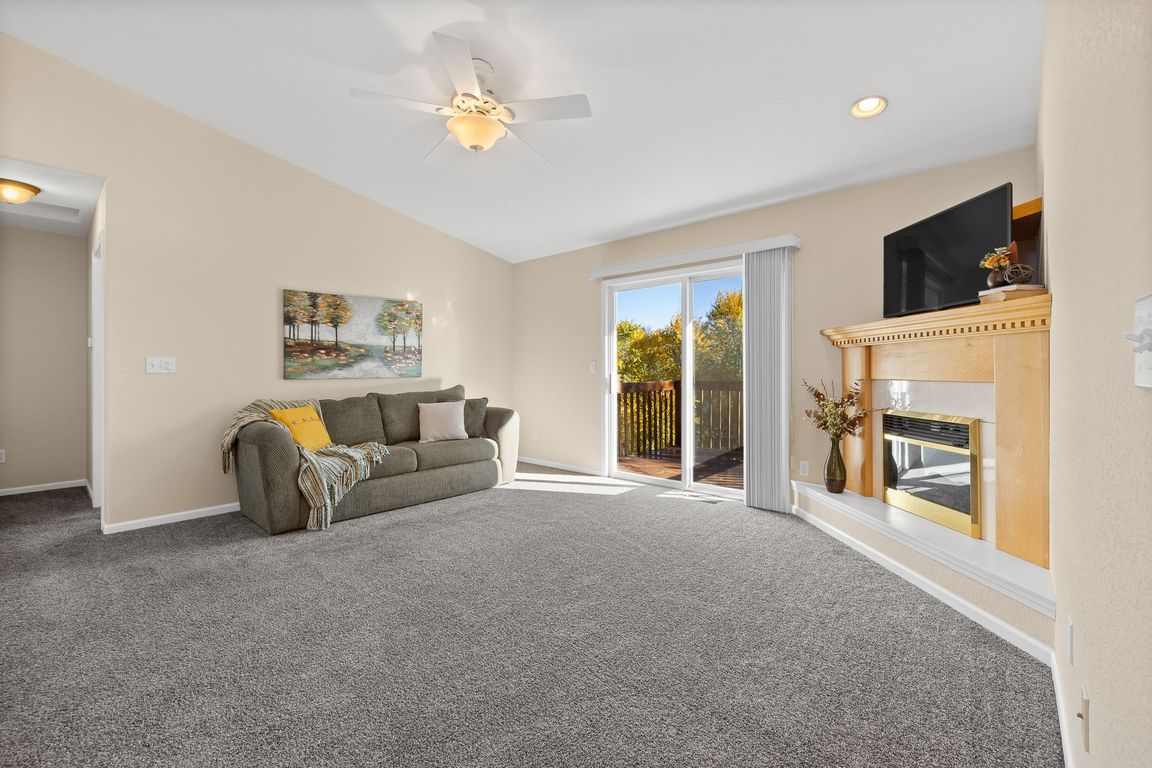
For sale
$315,000
2beds
1,622sqft
5240 Autumn Pl, Rapid City, SD 57702
2beds
1,622sqft
Townhouse
Built in 2003
5,662 sqft
2 Attached garage spaces
$194 price/sqft
What's special
Corner gas fireplaceFamily roomBreakfast bar seatingVaulted ceilingsCovered patioRaised deckWalkout basement level
Listed by Holly Hultgren, KWBH, 605-545-1943. Affordable home ownership is here- move in ready townhome with the ease of HOA amenities in a quiet southwest Rapid City neighborhood! *2 bedrooms, 2.5 bathrooms and just over 1,600sqft *Neutral paint, vaulted ceilings for an open feel and a smart layout *Convenient 1-level living, ...
- 2 hours |
- 80 |
- 5 |
Source: Mount Rushmore Area AOR,MLS#: 86542
Travel times
Living Room
Kitchen
Primary Bedroom
Zillow last checked: 7 hours ago
Listing updated: 9 hours ago
Listed by:
Holly Hultgren,
Keller Williams Realty Black Hills SP
Source: Mount Rushmore Area AOR,MLS#: 86542
Facts & features
Interior
Bedrooms & bathrooms
- Bedrooms: 2
- Bathrooms: 3
- Full bathrooms: 2
- 1/2 bathrooms: 1
- Main level bedrooms: 2
Primary bedroom
- Description: WALK IN CLOSET
- Level: Main
- Area: 168
- Dimensions: 12 x 14
Bedroom 2
- Level: Main
- Area: 132
- Dimensions: 11 x 12
Dining room
- Level: Main
- Area: 110
- Dimensions: 11 x 10
Kitchen
- Level: Main
- Dimensions: 9 x 10
Living room
- Level: Main
- Area: 224
- Dimensions: 14 x 16
Heating
- Natural Gas, Forced Air
Cooling
- Refrig. C/Air
Appliances
- Included: Dishwasher, Disposal, Refrigerator, Electric Range Oven, Microwave, Washer, Dryer
- Laundry: Main Level, Upper Level
Features
- Vaulted Ceiling(s), Walk-In Closet(s), Ceiling Fan(s)
- Flooring: Carpet, Vinyl
- Windows: Sliders, Window Coverings
- Basement: Partial,Walk-Out Access
- Number of fireplaces: 1
- Fireplace features: One, Living Room, Electric
Interior area
- Total structure area: 1,622
- Total interior livable area: 1,622 sqft
Property
Parking
- Total spaces: 2
- Parking features: Two Car, Underground, Attached, Garage Door Opener
- Attached garage spaces: 2
Features
- Levels: Split Foyer
- Patio & porch: Porch Open, Covered Patio, Open Deck
Lot
- Size: 5,662.8 Square Feet
- Features: Cul-De-Sac, Trees
Details
- Parcel number: 3722152024
Construction
Type & style
- Home type: Townhouse
- Property subtype: Townhouse
Materials
- Frame
- Roof: Composition
Condition
- Year built: 2003
Community & HOA
Community
- Security: Smoke Detector(s)
- Subdivision: Autumn Hills
HOA
- Amenities included: None
- Services included: Maintenance Grounds, Snow Removal
Location
- Region: Rapid City
Financial & listing details
- Price per square foot: $194/sqft
- Tax assessed value: $267,500
- Annual tax amount: $3,076
- Date on market: 10/29/2025
- Listing terms: Cash,New Loan
- Road surface type: Paved