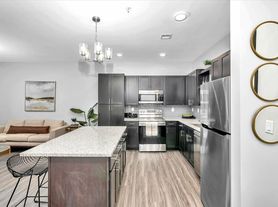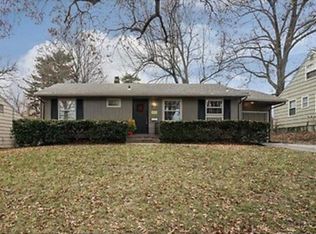The true ranch floor plan includes 3 nice size bedrooms, private bath in the primary, hall bath, extra-large living room with fireplace, formal dining and very nice kitchen with stainless appliances.Gleaming hardwood floors, gorgeous tile, cabinets, updated countertops, paint and appliances Two-car garage. Huge basement that is unfinished but has painted walls and floors. Located on a shady lot just a few blocks north of revitilized downtown Shawnee.)
SHOWING STATUS: Occupied
- Showings by appointment only with at least 24 hour notice
- Rental application required prior to showing
- but no application fee until you decide to lease
AVAILABLE: Early November
LEASE TERM: One or more full years
PET POLICY: One small pet considered
TENANTS: No more than 2 Non-related adults
BASEMENT: Unfinished
LAUNDRY: In basement
FENCED YARD: Yes
LAWN MAINTENANCE: Not included
APPLIANCES: Tenant provides refrigerator, washer, and dryer
UTILITIES: Tenant pays all
AMOUNTS DUE
- When you decide to lease: $40/adult, non-refundable application fee
- At lease signing: Security Deposit (equal to one month rent) and Pet Deposit if any
- At move in: One full month rent and rekey fee
QUALIFICATIONS
- Pre-tax income (combined for all tenants) over $7,000/mo
- Equifax FICO credit score at least 640
- No debts in collection
- No non-discharged bankruptcy
- No balance due to current landlord or utilities
- No prior evictions
- No felonies, or violent misdemeanors
Application Fee: $40/Adult Non-refundable
House for rent
$1,995/mo
5240 Barton Dr, Shawnee, KS 66203
3beds
1,312sqft
Price may not include required fees and charges.
Single family residence
Available Mon Nov 3 2025
No pets
Ceiling fan
-- Laundry
-- Parking
Fireplace
What's special
Formal diningUpdated countertopsShady lotGleaming hardwood floorsTwo-car garageGorgeous tileFenced yard
- 13 days |
- -- |
- -- |
Travel times
Looking to buy when your lease ends?
Get a special Zillow offer on an account designed to grow your down payment. Save faster with up to a 6% match & an industry leading APY.
Offer exclusive to Foyer+; Terms apply. Details on landing page.
Facts & features
Interior
Bedrooms & bathrooms
- Bedrooms: 3
- Bathrooms: 2
- Full bathrooms: 2
Heating
- Fireplace
Cooling
- Ceiling Fan
Appliances
- Included: Dishwasher, Disposal, Microwave
Features
- Ceiling Fan(s)
- Flooring: Hardwood
- Has fireplace: Yes
Interior area
- Total interior livable area: 1,312 sqft
Property
Parking
- Details: Contact manager
Features
- Patio & porch: Patio
- Exterior features: Lawn, Modern bath fixtures, No smoking, Recently rehabbed, Stainless steel appliances
- Fencing: Fenced Yard
Details
- Parcel number: QP064000000009
Construction
Type & style
- Home type: SingleFamily
- Property subtype: Single Family Residence
Community & HOA
Location
- Region: Shawnee
Financial & listing details
- Lease term: Contact For Details
Price history
| Date | Event | Price |
|---|---|---|
| 10/4/2025 | Listed for rent | $1,995+42.6%$2/sqft |
Source: Zillow Rentals | ||
| 7/3/2014 | Listing removed | $1,399$1/sqft |
Source: Zillow Rental Network | ||
| 6/24/2014 | Listed for rent | $1,399+0.3%$1/sqft |
Source: Zillow Rental Network | ||
| 12/15/2012 | Listing removed | $1,395$1/sqft |
Source: vFlyer Rentals | ||
| 11/29/2012 | Listed for rent | $1,395$1/sqft |
Source: vFlyer Rentals | ||

