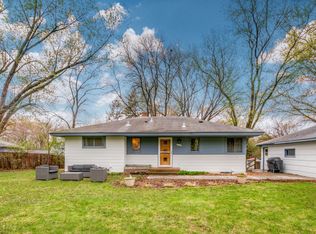Closed
$525,000
5240 Birch Rd, Minnetonka, MN 55345
4beds
2,054sqft
Single Family Residence
Built in 1960
0.35 Acres Lot
$526,600 Zestimate®
$256/sqft
$3,295 Estimated rent
Home value
$526,600
$484,000 - $574,000
$3,295/mo
Zestimate® history
Loading...
Owner options
Explore your selling options
What's special
Welcome to 5240 Birch Road, a delightful residence nestled in the heart of Minnetonka. This charming single-family home offers a blend of comfort and convenience with 3 bedrooms on the main level and 1 additional bedroom in the lower level. This home has a warm and inviting atmosphere where the living room overlooks the spacious and flat backyard. There is dining room seating off the kitchen in the breakfast nook. The kitchen features natural wood cabinets and stainless steel appliances. The house sits on a walkout lot with a fully fenced yard and mature trees. The lower level has a family room, 4th bedroom, and a laundry room. Located in the Minnetonka Schools, this is in a prime location to enjoy all the outdoor activities at Spring Hill Park and Purgatory Park.
Zillow last checked: 8 hours ago
Listing updated: June 18, 2025 at 01:00pm
Listed by:
Michael B Steadman 612-296-0900,
Compass,
Casie Nicole Mattox 612-868-5399
Bought with:
Tina Anderson
Anchor Realty
Source: NorthstarMLS as distributed by MLS GRID,MLS#: 6723896
Facts & features
Interior
Bedrooms & bathrooms
- Bedrooms: 4
- Bathrooms: 2
- Full bathrooms: 1
- 3/4 bathrooms: 1
Bedroom 1
- Level: Main
- Area: 125 Square Feet
- Dimensions: 12.5x10
Bedroom 2
- Level: Main
- Area: 121.5 Square Feet
- Dimensions: 13.5x9
Bedroom 3
- Level: Main
- Area: 100 Square Feet
- Dimensions: 10x10
Bedroom 4
- Level: Lower
- Area: 103.5 Square Feet
- Dimensions: 11.5x9
Other
- Level: Main
- Area: 170 Square Feet
- Dimensions: 17x10
Deck
- Level: Main
- Area: 280 Square Feet
- Dimensions: 20x14
Dining room
- Level: Main
- Area: 42.5 Square Feet
- Dimensions: 8.5x5
Family room
- Level: Lower
- Area: 293.25 Square Feet
- Dimensions: 25.5x11.5
Kitchen
- Level: Main
- Area: 71.25 Square Feet
- Dimensions: 9.5x7.5
Laundry
- Level: Lower
- Area: 112 Square Feet
- Dimensions: 16x7
Living room
- Level: Main
- Area: 237.5 Square Feet
- Dimensions: 19x12.5
Heating
- Forced Air
Cooling
- Central Air
Appliances
- Included: Dishwasher, Disposal, Dryer, Microwave, Range, Refrigerator, Stainless Steel Appliance(s), Washer
Features
- Basement: Finished,Walk-Out Access
- Has fireplace: No
Interior area
- Total structure area: 2,054
- Total interior livable area: 2,054 sqft
- Finished area above ground: 1,027
- Finished area below ground: 571
Property
Parking
- Total spaces: 2
- Parking features: Attached
- Attached garage spaces: 2
- Details: Garage Dimensions (22x22)
Accessibility
- Accessibility features: None
Features
- Levels: One
- Stories: 1
- Fencing: Chain Link
Lot
- Size: 0.35 Acres
Details
- Foundation area: 1027
- Parcel number: 2911722430054
- Zoning description: Residential-Single Family
Construction
Type & style
- Home type: SingleFamily
- Property subtype: Single Family Residence
Materials
- Vinyl Siding
- Roof: Age 8 Years or Less
Condition
- Age of Property: 65
- New construction: No
- Year built: 1960
Utilities & green energy
- Gas: Natural Gas
- Sewer: City Sewer/Connected
- Water: City Water/Connected
Community & neighborhood
Location
- Region: Minnetonka
- Subdivision: Woodland Hills 3rd Add
HOA & financial
HOA
- Has HOA: No
Price history
| Date | Event | Price |
|---|---|---|
| 6/18/2025 | Sold | $525,000+6.1%$256/sqft |
Source: | ||
| 6/9/2025 | Pending sale | $495,000$241/sqft |
Source: | ||
| 5/21/2025 | Listed for sale | $495,000+65.6%$241/sqft |
Source: | ||
| 5/15/2013 | Sold | $299,000+3.8%$146/sqft |
Source: | ||
| 2/10/2012 | Listing removed | $288,000$140/sqft |
Source: Coldwell Banker Burnet - Wayzata #4120328 Report a problem | ||
Public tax history
| Year | Property taxes | Tax assessment |
|---|---|---|
| 2025 | $5,002 +3.7% | $396,400 +2.1% |
| 2024 | $4,826 +1.9% | $388,200 +0.2% |
| 2023 | $4,737 +3.5% | $387,600 +2.5% |
Find assessor info on the county website
Neighborhood: 55345
Nearby schools
GreatSchools rating
- 9/10Scenic Heights Elementary SchoolGrades: K-5Distance: 0.5 mi
- 8/10Minnetonka East Middle SchoolGrades: 6-8Distance: 1.5 mi
- 10/10Minnetonka Senior High SchoolGrades: 9-12Distance: 0.9 mi
Get a cash offer in 3 minutes
Find out how much your home could sell for in as little as 3 minutes with a no-obligation cash offer.
Estimated market value
$526,600
