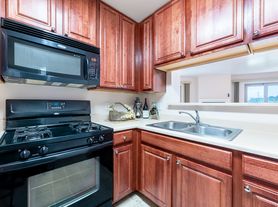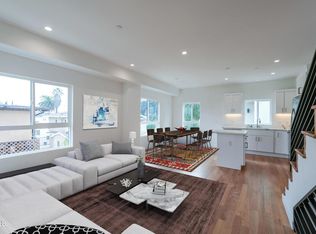This classic 1930s Tudor-style home sits on a peaceful knoll in one of Eagle Rock's most desirable neighborhoods, north of Colorado Boulevard. Set behind mature hedges, the large front lawn and picture-perfect courtyard offer privacy and charm from the moment you arrive.
Inside, natural light pours into the living room through a large front window, highlighting the vaulted ceiling, decorative fireplace, and beautifully refinished hardwood floors. The adjoining dining room connects seamlessly to the kitchen, remodeled with timeless style and modern convenience. There are updated cabinets with quartz counters, newer appliances (stove, dishwasher and refrigerator), newer tile floors and backsplash, and a separate utility room with a large pantry closet, access to the side yard, and entrance to the basement. A bright breakfast nook with three walls of windows offers the perfect spot for morning coffee and views of the front yard.
Off the main hall are two tandem bedrooms that make an ideal bedroom-office or bedroom-playroom combo, plus a third bedroom, an office, and a hall bath featuring a clawfoot tub and separate shower. The private primary suite at the back of the home feels like a retreat, with an ensuite bath offering dual vanities, a large closet, and French doors leading to the backyard.
Out back, enjoy quintessential Los Angeles living dine al fresco, garden, or relax beneath the trees to the sound of a tranquil fountain. The yard features mature lemon, avocado, and grapefruit trees, with ample room for entertaining and play.
Additional highlights include: central air and heat, plenty of storage space, and a long driveway with off-street parking plus a one-car garage. Gardener service and water are included, tenants to pay all other utilities.
Tucked away in a quiet pocket near Hill Drive yet moments from Colorado Boulevard's favorite shops and restaurants, this is Eagle Rock living at its best.
Owner pays for water and gardener. Tenant pays all other utilities. 12 month term minimum, 24 month preferred.
House for rent
Accepts Zillow applications
$8,000/mo
5240 Ellenwood Pl, Los Angeles, CA 90041
4beds
2,037sqft
Price may not include required fees and charges.
Single family residence
Available Mon Dec 1 2025
Cats, dogs OK
Central air
In unit laundry
Detached parking
Forced air
What's special
One-car garageDecorative fireplaceLarge front lawnTranquil fountainTimeless stylePrivate primary suiteModern convenience
- 2 days |
- -- |
- -- |
Travel times
Facts & features
Interior
Bedrooms & bathrooms
- Bedrooms: 4
- Bathrooms: 2
- Full bathrooms: 2
Heating
- Forced Air
Cooling
- Central Air
Appliances
- Included: Dishwasher, Dryer, Microwave, Oven, Refrigerator, Washer
- Laundry: In Unit
Features
- Storage
- Flooring: Hardwood, Tile
Interior area
- Total interior livable area: 2,037 sqft
Property
Parking
- Parking features: Detached
- Details: Contact manager
Features
- Exterior features: Bicycle storage, Character home, Fruit trees, Heating system: Forced Air, Primary suite, Remodeled kitchen, Water included in rent
- Fencing: Fenced Yard
Details
- Parcel number: 5671019014
Construction
Type & style
- Home type: SingleFamily
- Property subtype: Single Family Residence
Utilities & green energy
- Utilities for property: Water
Community & HOA
Location
- Region: Los Angeles
Financial & listing details
- Lease term: 1 Year
Price history
| Date | Event | Price |
|---|---|---|
| 11/8/2025 | Listed for rent | $8,000+10.3%$4/sqft |
Source: Zillow Rentals | ||
| 5/3/2022 | Listing removed | -- |
Source: Zillow Rental Manager | ||
| 4/10/2022 | Listed for rent | $7,250$4/sqft |
Source: Zillow Rental Manager | ||
| 12/19/2002 | Sold | $394,000+72.4%$193/sqft |
Source: Public Record | ||
| 9/30/1998 | Sold | $228,500+20.3%$112/sqft |
Source: Public Record | ||

