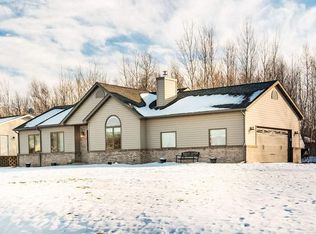Sold for $550,000 on 09/16/24
$550,000
5240 Falcon Dr, Hermantown, MN 55811
4beds
2,376sqft
Single Family Residence
Built in 2000
0.57 Acres Lot
$588,200 Zestimate®
$231/sqft
$3,288 Estimated rent
Home value
$588,200
$506,000 - $682,000
$3,288/mo
Zestimate® history
Loading...
Owner options
Explore your selling options
What's special
Welcome to this stunning 4-bedroom, 4-bathroom home located in a Hermantown cul-de-sac. Within walking distance to the Essentia Wellness Center, Hermantown schools, and the Hockey Arena, this home offers unparalleled convenience and community access. The property features both a 2-car attached garage and an additional 2-car detached garage, providing ample space for vehicles and storage. Featuring main level laundry! The 120 sq ft gazebo in the backyard is perfect for outdoor gatherings. A unique hidden cubby adds a playful touch, ideal for kids or as a cozy reading nook. The inviting living areas are perfect for gatherings, and the kitchen, equipped with high-end appliances and complemented by bamboo hardwood flooring, will delight any chef. The large backyard provides plenty of space for activities. Don’t miss the opportunity to own this home that combines prime location with luxurious features!
Zillow last checked: 8 hours ago
Listing updated: September 08, 2025 at 04:24pm
Listed by:
Krystina Gillman 715-580-0094,
Kuschel Realty Group LLC
Bought with:
Lisa Westendorf, MN 20437568
Edina Realty, Inc. - Duluth
Thomas Sewell
Edina Realty, Inc. - Duluth
Source: Lake Superior Area Realtors,MLS#: 6115380
Facts & features
Interior
Bedrooms & bathrooms
- Bedrooms: 4
- Bathrooms: 4
- Full bathrooms: 2
- 3/4 bathrooms: 1
- 1/2 bathrooms: 1
- Main level bedrooms: 1
Primary bathroom
- Features: 3/4 Master
Heating
- Forced Air, In Floor Heat
Cooling
- Central Air
Features
- Basement: Full,Finished,Bath,Bedrooms,Family/Rec Room,Fireplace,Utility Room
- Number of fireplaces: 1
- Fireplace features: Gas, Basement
Interior area
- Total interior livable area: 2,376 sqft
- Finished area above ground: 1,323
- Finished area below ground: 1,053
Property
Parking
- Total spaces: 4
- Parking features: Asphalt, Attached, Detached, Multiple
- Attached garage spaces: 4
Lot
- Size: 0.57 Acres
- Dimensions: 200 x 125
Details
- Parcel number: 395008500020
- Zoning description: Residential
Construction
Type & style
- Home type: SingleFamily
- Architectural style: Ranch
- Property subtype: Single Family Residence
Materials
- Vinyl, Frame/Wood
- Foundation: Concrete Perimeter
- Roof: Asphalt Shingle
Condition
- Previously Owned
- Year built: 2000
Utilities & green energy
- Electric: Minnesota Power
- Sewer: Public Sewer
- Water: Public
Community & neighborhood
Location
- Region: Hermantown
Other
Other facts
- Listing terms: Cash,Conventional,FHA,VA Loan
Price history
| Date | Event | Price |
|---|---|---|
| 9/16/2024 | Sold | $550,000+4.8%$231/sqft |
Source: | ||
| 8/13/2024 | Pending sale | $525,000$221/sqft |
Source: | ||
| 8/8/2024 | Listed for sale | $525,000$221/sqft |
Source: | ||
Public tax history
| Year | Property taxes | Tax assessment |
|---|---|---|
| 2024 | $5,510 +6.4% | $432,300 +7.8% |
| 2023 | $5,178 +3.6% | $401,200 +11.6% |
| 2022 | $5,000 -2.4% | $359,600 +11.4% |
Find assessor info on the county website
Neighborhood: 55811
Nearby schools
GreatSchools rating
- 7/10Hermantown Middle SchoolGrades: 5-8Distance: 0.5 mi
- 10/10Hermantown Senior High SchoolGrades: 9-12Distance: 0.5 mi
- 7/10Hermantown Elementary SchoolGrades: K-4Distance: 0.6 mi

Get pre-qualified for a loan
At Zillow Home Loans, we can pre-qualify you in as little as 5 minutes with no impact to your credit score.An equal housing lender. NMLS #10287.
Sell for more on Zillow
Get a free Zillow Showcase℠ listing and you could sell for .
$588,200
2% more+ $11,764
With Zillow Showcase(estimated)
$599,964
