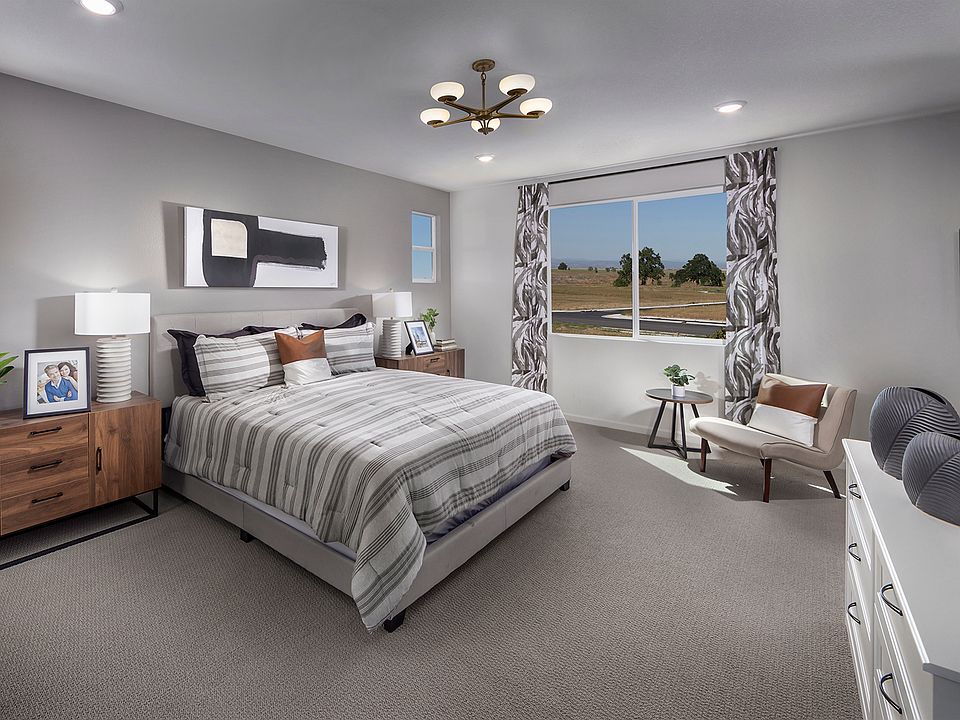Brand New, Energy-Efficient Home in Deer Valley! This spacious single-story 4-bedroom, 3-bath home offers a flexible layout designed for modern living. Just off the entry, a versatile flex space is perfect for a home office or study. A private bedroom with a full bath provides an ideal setup for guests or multi-generational living. The secluded primary suite is thoughtfully separated from the secondary bedrooms, offering added privacy and comfort. It features a spa-inspired ensuite with dual sinks, a walk-in shower, soaking tub, and a spacious walk-in closet. At the heart of the home, the open-concept chef’s kitchen showcases stainless steel appliances, ample cabinetry, and a large island that flows seamlessly into the dining and living areas making it perfect for entertaining and everyday comfort. This home is move-in ready with all appliances and window blinds included. Built with sustainability in mind, it features spray foam insulation, advanced HVAC systems, low-E windows, and smart thermostats all designed to reduce energy costs and provide year-round comfort. Deer Valley offers a convenient location near top-rated schools and BART, making Bay Area commutes easy. With nearby parks and trails, the neighborhood supports an active and connected lifestyle.
New construction
$749,000
5240 Kestrel St, Antioch, CA 94531
4beds
2,520sqft
Residential, Single Family Residence
Built in 2025
7,840.8 Square Feet Lot
$748,800 Zestimate®
$297/sqft
$202/mo HOA
What's special
Ample cabinetrySpacious walk-in closet
- 9 days |
- 136 |
- 6 |
Zillow last checked: 8 hours ago
Listing updated: November 26, 2025 at 12:49am
Listed by:
Adam Hieb DRE #01358402 707-934-3096,
Meritage Homes
Source: Bay East AOR,MLS#: 41117815
Travel times
Schedule tour
Select your preferred tour type — either in-person or real-time video tour — then discuss available options with the builder representative you're connected with.
Facts & features
Interior
Bedrooms & bathrooms
- Bedrooms: 4
- Bathrooms: 3
- Full bathrooms: 3
Rooms
- Room types: 3 Bedrooms, 3 Baths, Primary Bedrm Suite - 1, Main Entry, Den, Dining Room, Dining Area
Bathroom
- Features: Shower Over Tub, Tile, Stall Shower, Tub
Kitchen
- Features: Counter - Solid Surface, Dishwasher, Electric Range/Cooktop, Microwave, Pantry, Refrigerator, Updated Kitchen
Heating
- Forced Air, Zoned
Cooling
- Central Air, ENERGY STAR Qualified Equipment
Appliances
- Included: Dishwasher, Electric Range, Microwave, Refrigerator, Dryer, Washer, ENERGY STAR Qualified Appliances, Water Heater
Features
- Counter - Solid Surface, Pantry, Updated Kitchen, Energy Star Lighting, Smart Thermostat
- Flooring: Concrete, Laminate, Tile, Engineered Wood
- Doors: Weather Stripped Door(s)
- Windows: Window Coverings
- Has fireplace: No
- Fireplace features: None
Interior area
- Total structure area: 2,520
- Total interior livable area: 2,520 sqft
Property
Parking
- Total spaces: 2
- Parking features: Attached, Garage Door Opener
- Garage spaces: 2
Accessibility
- Accessibility features: Other
Features
- Levels: One
- Stories: 1
- Exterior features: Unit Faces Common Area
- Pool features: None
- Fencing: Fenced
Lot
- Size: 7,840.8 Square Feet
- Features: Level, Back Yard, Front Yard, Side Yard
Details
- Zoning: RES
- Special conditions: Standard
- Other equipment: Irrigation Equipment
Construction
Type & style
- Home type: SingleFamily
- Architectural style: Contemporary
- Property subtype: Residential, Single Family Residence
Materials
- Brick, Stone, Stucco, Shingles, Masonry, Wood
- Foundation: Slab
- Roof: Composition
Condition
- New Construction
- New construction: Yes
- Year built: 2025
Details
- Builder name: Meritage Homes
Utilities & green energy
- Electric: Other Solar
- Water: Public
Green energy
- Energy efficient items: Insulation, Smart Vent, Smart Vent Foundation, Smart Vent Roof
- Energy generation: Solar Available
- Water conservation: Low-Flow Fixtures
Community & HOA
Community
- Subdivision: Deer Valley
HOA
- Has HOA: Yes
- Amenities included: Greenbelt, Playground
- Services included: Common Area Maint, Other
- HOA fee: $202 monthly
- HOA name: NOT LISTED
- HOA phone: 925-681-2490
Location
- Region: Antioch
Financial & listing details
- Price per square foot: $297/sqft
- Price range: $749K - $749K
- Date on market: 11/19/2025
- Listing agreement: Excl Right
- Listing terms: CalHFA,Cash,Conventional,1031 Exchange
About the community
Deer Valley is now selling in the charming city of Antioch, CA offering a collection of one and two-story residences with private bedrooms, walk-in laundry rooms, expansive primary suites, and entertainer-friendly living spaces. Situated in an ideal location, Deer Valley is just steps from Kaiser Permanente Hospital, top-rated schools, and conveniently located nearby the BART. making your daily commute into San Francisco easier than ever.

5212 Kestrel Street, Antioch, CA 94531
Source: Meritage Homes
