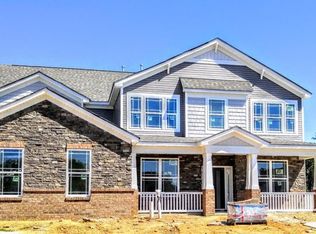Beautiful traditional 5 bedroom/3 full bath Orleans built home on almost an acre of land in Hearthwood! Popular Bainbridge II Federalist plan features oversized kitchen with roll out windows, stainless/granite, large central island,raised door upgraded cabinets, and gas stove. Also located downstairs is the guest suite and formals. Master bedroom has his and her large closets, master bath with double vanities. Abundant gorgeous, dark hardwoods complete this pristine, move in ready home!
This property is off market, which means it's not currently listed for sale or rent on Zillow. This may be different from what's available on other websites or public sources.
