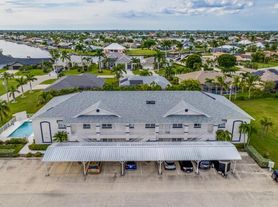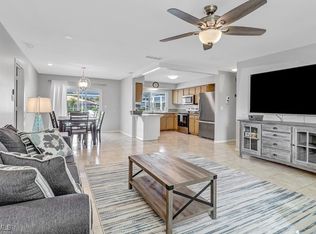This is a VACATION RENTAL only. Owner will not consider an annual rental. Weekly rentals are permitted. Welcome to Villa Florence! This cozy 3-bedroom, 2-bathroom split-floor plan home is perfect for your family as it gives two completely separate living areas for you and the kids! This beautifully decorated home sleeps 8 guests when using the two sleeper sofas available. Located on a gulf access canal - minutes to the river - in the coveted SW area of Cape Coral, you are close to downtown where there is plenty of shopping, bars and restaurants. You're also a quick drive over the bridge to historic Fort Myers and the famous SWFL beaches such as Fort Myers Beach, Sanibel and Captiva Islands.
Villa Florence offers two separate living areas on either side of the house. The main living room is directly off the master bedroom toward the left of the home, and offers a sleeper sofa, an additional couch and a 65" flat-screen TV. The secondary living room is off of the two guest bedrooms on the right side of the house. It features a second sleeper sofa as well as additional seating, a fireplace, a flat-screen TV and double sliders with views of the pool area.
There is now a full dining table that seats 6 guests that is located off the kitchen! The fully equipped kitchen is toward the rear of the house and offers stainless steel appliances and two islands with seating for four guests. There is an additional smaller dining area off to the side that has seating for two more. The kitchen features a traditional drip coffee maker.
The master bedroom is located on the left of the house off the main living room and offers a King-sized bed, flat-screen TV and a decorative chair. The sliders give you private access to the pool area with views of the water. The attached bathroom features a double-sink vanity and an oversized walk-in shower with gorgeous marble tile.
The two additional bedrooms are located off of the secondary living room on the right side of the house. The first room features a Queen-sized bed, flat-screen TV and private door to the pool area. The second bedroom features a Twin-sized daybed and flat-screen TV. Both guest rooms share the second bathroom, which has another spacious shower with rainfall showerhead.
You will no doubt spend most of your time outside by the pool, and Villa Florence's lanai is the perfect place to do just that! The electric-heated pool is perfect for swimming year round. With plenty of seating available, the whole family can spend their time soaking up the Florida sun. There is a full dining table setup with room for 6 guests available to enjoy your meals poolside. Head down to the dock and enjoy a cocktail under the Tiki Hut (the boat lift is not available for tenant use). If you're feeling adventurous, take a trip around the neighborhood by using the bikes or kayaks available!
All in all, Villa Florence is a perfect getaway location for your next family trip. Book it now!
House for rent
$4,899/mo
5240 SW 2nd Pl, Cape Coral, FL 33914
3beds
1,764sqft
Price may not include required fees and charges.
Singlefamily
Available now
-- Pets
Central air, electric, ceiling fan
In garage laundry
2 Attached garage spaces parking
Electric, central, fireplace
What's special
Beautifully decorated homeTwo islands with seatingGulf access canalSleeper sofasFully equipped kitchenStainless steel appliancesDouble-sink vanity
- 45 days |
- -- |
- -- |
Travel times
Zillow can help you save for your dream home
With a 6% savings match, a first-time homebuyer savings account is designed to help you reach your down payment goals faster.
Offer exclusive to Foyer+; Terms apply. Details on landing page.
Facts & features
Interior
Bedrooms & bathrooms
- Bedrooms: 3
- Bathrooms: 2
- Full bathrooms: 2
Heating
- Electric, Central, Fireplace
Cooling
- Central Air, Electric, Ceiling Fan
Appliances
- Included: Dishwasher, Disposal, Dryer, Freezer, Microwave, Oven, Refrigerator, Washer
- Laundry: In Garage, In Unit
Features
- Ceiling Fan(s), Fireplace, High Ceilings, High Speed Internet, Pantry, Split Bedrooms, Window Treatments
- Flooring: Tile
- Has fireplace: Yes
- Furnished: Yes
Interior area
- Total interior livable area: 1,764 sqft
Property
Parking
- Total spaces: 2
- Parking features: Attached, Garage, Covered
- Has attached garage: Yes
- Details: Contact manager
Features
- Stories: 1
- Patio & porch: Porch
- Exterior features: Architecture Style: One Story, Attached, Barbecue, Bathroom, Boat Facilities, Cable included in rent, Canal Access, Concrete, Electric Heat, Electricity included in rent, Fireplace, Garage, Garage Door Opener, Garbage included in rent, Grounds Care included in rent, Guest Quarters, Guest Suites, Heated, Heating system: Central, Heating: Electric, High Ceilings, High Speed Internet, Ice Maker, In Garage, In Ground, Internet included in rent, Lanai, Non-Gated, Outdoor Grill, Pantry, Pool Maintenance included in rent, Porch, RefrigeratorWithIce Maker, Screen Enclosure, Screened, Screened Porch, Sewage included in rent, Short Term Lease, Smoke Detector(s), Split Bedrooms, Two Spaces, View Type: Canal, View Type: Landscaped, View Type: Pool, Water included in rent, Window Coverings, Window Treatments
- Has private pool: Yes
- Has water view: Yes
- Water view: Waterfront
Details
- Parcel number: 144523C3001870690
Construction
Type & style
- Home type: SingleFamily
- Property subtype: SingleFamily
Condition
- Year built: 1973
Utilities & green energy
- Utilities for property: Cable, Electricity, Garbage, Internet, Sewage, Water
Community & HOA
HOA
- Amenities included: Pool
Location
- Region: Cape Coral
Financial & listing details
- Lease term: Short Term Lease
Price history
| Date | Event | Price |
|---|---|---|
| 9/10/2025 | Listed for rent | $4,899-34.4%$3/sqft |
Source: SWFLMLS #2025009768 | ||
| 7/1/2025 | Listing removed | $7,470$4/sqft |
Source: SWFLMLS #224070447 | ||
| 2/5/2025 | Price change | $7,470+0%$4/sqft |
Source: SWFLMLS #224070447 | ||
| 10/31/2024 | Listed for rent | $7,468+5.1%$4/sqft |
Source: SWFLMLS #224070447 | ||
| 1/30/2024 | Listing removed | -- |
Source: NABOR FL #223058660 | ||

