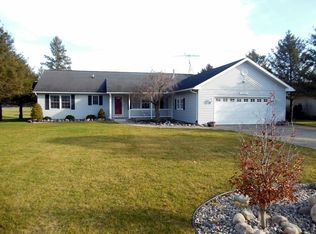Sold
$310,000
52401 Pulver Rd, Three Rivers, MI 49093
4beds
1,976sqft
Single Family Residence
Built in 2002
0.46 Acres Lot
$325,800 Zestimate®
$157/sqft
$2,143 Estimated rent
Home value
$325,800
$310,000 - $342,000
$2,143/mo
Zestimate® history
Loading...
Owner options
Explore your selling options
What's special
Welcome home to this charming 4-bedroom, 3-bath ranch nestled on Pine View Golf Course, complete with an inviting inground pool! This delightful home features an open concept design, marrying a spacious living room, dining area, & kitchen, all under vaulted ceilings. The kitchen, complete with a convenient center island and snackbar, flows seamlessly into the adjacent dining area, granting easy access to the back deck, ideal for entertaining. Discover a main level primary suite boasting ample closet space & an ensuite bath, complemented by two additional bedrooms & a 2nd full bathroom. Descend to the fully finished basement, where you'll find a 4th bedroom, full bathroom, office space, laundry & a large rec room. The backyard is an entertainer's dream, complete with a saltwater in-ground pool, a generous patio, & a deck offering picturesque views of the 17th hole of the Pine View Golf Course. New heating and cooling. Don't miss out on this incredible opportunity, schedule a showing today to experience the lifestyle this home has to offer!
Zillow last checked: 8 hours ago
Listing updated: December 19, 2025 at 11:20am
Listed by:
Shauna N Knight-Major 269-352-2334,
RE/MAX Advantage,
Pamella M Knapp 269-488-6561,
RE/MAX Advantage
Bought with:
Matt Mulder, 6501337795
Keller Williams Kalamazoo Market Center
Ben Barber
Source: MichRIC,MLS#: 23144519
Facts & features
Interior
Bedrooms & bathrooms
- Bedrooms: 4
- Bathrooms: 3
- Full bathrooms: 3
- Main level bedrooms: 3
Primary bedroom
- Level: Main
Bedroom 2
- Level: Main
Bedroom 3
- Level: Main
Bedroom 4
- Level: Basement
Primary bathroom
- Level: Main
Dining area
- Level: Main
Dining room
- Description: Formal
Family room
- Level: Basement
Kitchen
- Level: Main
Laundry
- Level: Basement
Living room
- Level: Main
Heating
- Forced Air
Cooling
- Central Air
Appliances
- Included: Dishwasher, Dryer, Microwave, Range, Refrigerator, Washer, Water Softener Owned
- Laundry: In Basement
Features
- Ceiling Fan(s), Center Island, Eat-in Kitchen
- Windows: Screens, Insulated Windows
- Basement: Full
- Has fireplace: No
Interior area
- Total structure area: 1,076
- Total interior livable area: 1,976 sqft
- Finished area below ground: 900
Property
Parking
- Total spaces: 2
- Parking features: Attached, Garage Door Opener
- Garage spaces: 2
Features
- Stories: 1
- Has private pool: Yes
- Pool features: In Ground
Lot
- Size: 0.46 Acres
- Dimensions: 100 x 200
- Features: Level, Golf Community, Shrubs/Hedges
Details
- Parcel number: 7500704100500
Construction
Type & style
- Home type: SingleFamily
- Architectural style: Ranch
- Property subtype: Single Family Residence
Materials
- Vinyl Siding
- Roof: Composition
Condition
- New construction: No
- Year built: 2002
Utilities & green energy
- Sewer: Septic Tank
- Water: Well
- Utilities for property: Natural Gas Connected
Community & neighborhood
Community
- Community features: Golf
Location
- Region: Three Rivers
Other
Other facts
- Listing terms: Cash,FHA,VA Loan,MSHDA,Conventional
- Road surface type: Paved
Price history
| Date | Event | Price |
|---|---|---|
| 4/19/2024 | Sold | $310,000-1.6%$157/sqft |
Source: | ||
| 2/22/2024 | Pending sale | $315,000$159/sqft |
Source: | ||
| 12/11/2023 | Listed for sale | $315,000+65.9%$159/sqft |
Source: | ||
| 12/14/2018 | Sold | $189,900$96/sqft |
Source: Public Record Report a problem | ||
| 10/30/2018 | Pending sale | $189,900$96/sqft |
Source: RE/MAX Elite Group #18051853 Report a problem | ||
Public tax history
| Year | Property taxes | Tax assessment |
|---|---|---|
| 2025 | $2,865 +5% | $126,700 -0.1% |
| 2024 | $2,729 +5% | $126,800 -5.5% |
| 2023 | $2,599 | $134,200 +16.2% |
Find assessor info on the county website
Neighborhood: 49093
Nearby schools
GreatSchools rating
- 5/10Park Elementary SchoolGrades: K-5Distance: 2 mi
- 4/10Three Rivers Middle SchoolGrades: 6-8Distance: 6.1 mi
- 6/10Three Rivers High SchoolGrades: 9-12Distance: 6.5 mi
Get pre-qualified for a loan
At Zillow Home Loans, we can pre-qualify you in as little as 5 minutes with no impact to your credit score.An equal housing lender. NMLS #10287.
Sell with ease on Zillow
Get a Zillow Showcase℠ listing at no additional cost and you could sell for —faster.
$325,800
2% more+$6,516
With Zillow Showcase(estimated)$332,316
