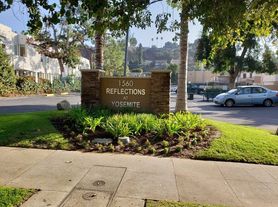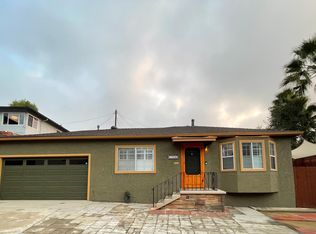Situated on the bend of a hill, this light-filled house spans two bedrooms and one bathroom across 966 square feet. City and nature views greet you at every door and window, plus bamboo flooring, freshly painted walls, and a spacious deck at the side of the house, perfect for al fresco dining. Toward the back of the yard is a prefabricated bonus room measuring 120 square feet, with a mini-split for heat and AC, that can be used as a back office, music studio, gym you name it! Off-street parking is available in the uncovered driveway for two cars, with a 220-volt outlet allowing for EV charging at the end of the driveway. An additional $500 will be added to the rent to cover all utilities: trash, water, electricity, gas & high-speed internet. (Total rent is $5000.) This home is close to freeways and a skip and jump to Occidental College and the hippest spots on York Boulevard. With its perfect location and well-organized spaces, this property is a true trophy. Come see it today!
House for rent
$4,500/mo
5241 Barker Dr, Los Angeles, CA 90042
2beds
966sqft
Price may not include required fees and charges.
Singlefamily
Available now
-- Pets
Central air
In unit laundry
2 Parking spaces parking
Central
What's special
City and nature viewsFreshly painted wallsBamboo flooringLight-filled houseSpacious deckOff-street parkingPrefabricated bonus room
- 6 days |
- -- |
- -- |
Travel times
Renting now? Get $1,000 closer to owning
Unlock a $400 renter bonus, plus up to a $600 savings match when you open a Foyer+ account.
Offers by Foyer; terms for both apply. Details on landing page.
Facts & features
Interior
Bedrooms & bathrooms
- Bedrooms: 2
- Bathrooms: 1
- Full bathrooms: 1
Heating
- Central
Cooling
- Central Air
Appliances
- Included: Oven, Refrigerator
- Laundry: In Unit, Inside, Laundry Room
Features
- Has basement: Yes
Interior area
- Total interior livable area: 966 sqft
Property
Parking
- Total spaces: 2
- Parking features: Driveway, Off Street
- Details: Contact manager
Features
- Stories: 1
- Exterior features: Contact manager
- Has view: Yes
- View description: City View
Details
- Parcel number: 5479007011
Construction
Type & style
- Home type: SingleFamily
- Architectural style: Bungalow
- Property subtype: SingleFamily
Materials
- Roof: Composition,Shake Shingle
Condition
- Year built: 1924
Community & HOA
Location
- Region: Los Angeles
Financial & listing details
- Lease term: 12 Months,24 Months,Negotiable
Price history
| Date | Event | Price |
|---|---|---|
| 10/2/2025 | Listed for rent | $4,500$5/sqft |
Source: CRMLS #BB25229038 | ||
| 3/26/2008 | Sold | $410,000-17.8%$424/sqft |
Source: Public Record | ||
| 12/14/2007 | Sold | $499,000+273.8%$517/sqft |
Source: Public Record | ||
| 12/9/1998 | Sold | $133,500+38.3%$138/sqft |
Source: Public Record | ||
| 3/9/1998 | Sold | $96,500-5.4%$100/sqft |
Source: Public Record | ||

