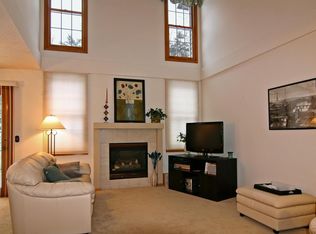Closed
$374,900
5241 Silver Maple Cir, Minnetonka, MN 55343
3beds
2,236sqft
Townhouse Side x Side
Built in 1995
2,178 Square Feet Lot
$371,800 Zestimate®
$168/sqft
$2,778 Estimated rent
Home value
$371,800
$342,000 - $402,000
$2,778/mo
Zestimate® history
Loading...
Owner options
Explore your selling options
What's special
Truly a tranquil retreat! This stunning 3br/3ba is tucked amongst many single family homes with majestic tree lined streets - Just steps to walking paths leading to Shady Oak Lake, the beach & park. An end-unit with a private treed lot and rare sunroom/porch addition to enjoy it all! Spacious public rooms, eat-in kitchen, large bedrooms and more! New siding going in this summer - Seller has already paid the 10k assessment. For the running and biking enthusiasts please note; the trail that runs from the southwest side of town to Lake Bde Maka Ska, is just steps away for easy access to outdoor fun!
Zillow last checked: 8 hours ago
Listing updated: September 04, 2025 at 08:47am
Listed by:
Cyndi Johnson 612-964-5989,
Coldwell Banker Realty
Bought with:
Steven D Nau
Edina Realty, Inc.
Source: NorthstarMLS as distributed by MLS GRID,MLS#: 6726484
Facts & features
Interior
Bedrooms & bathrooms
- Bedrooms: 3
- Bathrooms: 3
- Full bathrooms: 1
- 3/4 bathrooms: 1
- 1/2 bathrooms: 1
Bedroom 1
- Level: Upper
- Area: 225 Square Feet
- Dimensions: 15x15
Bedroom 2
- Level: Upper
- Area: 187 Square Feet
- Dimensions: 17x11
Bedroom 3
- Level: Upper
- Area: 169 Square Feet
- Dimensions: 13x13
Dining room
- Level: Main
- Area: 110 Square Feet
- Dimensions: 11x10
Foyer
- Level: Main
- Area: 72 Square Feet
- Dimensions: 12x06
Informal dining room
- Level: Main
- Area: 72 Square Feet
- Dimensions: 09x08
Kitchen
- Level: Main
- Area: 126 Square Feet
- Dimensions: 14x09
Living room
- Level: Main
- Area: 240 Square Feet
- Dimensions: 20x12
Porch
- Level: Main
- Area: 144 Square Feet
- Dimensions: 12x12
Heating
- Forced Air
Cooling
- Central Air
Appliances
- Included: Dishwasher, Disposal, Dryer, Microwave, Range, Refrigerator, Stainless Steel Appliance(s), Tankless Water Heater, Washer
Features
- Basement: None
- Number of fireplaces: 1
- Fireplace features: Gas, Living Room
Interior area
- Total structure area: 2,236
- Total interior livable area: 2,236 sqft
- Finished area above ground: 2,236
- Finished area below ground: 0
Property
Parking
- Total spaces: 2
- Parking features: Attached, Asphalt, Garage Door Opener
- Attached garage spaces: 2
- Has uncovered spaces: Yes
- Details: Garage Dimensions (20x18)
Accessibility
- Accessibility features: None
Features
- Levels: Two
- Stories: 2
- Patio & porch: Enclosed, Rear Porch
Lot
- Size: 2,178 sqft
- Features: Many Trees
Details
- Foundation area: 896
- Parcel number: 2611722330050
- Zoning description: Residential-Single Family
Construction
Type & style
- Home type: Townhouse
- Property subtype: Townhouse Side x Side
- Attached to another structure: Yes
Materials
- Vinyl Siding
- Roof: Asphalt
Condition
- Age of Property: 30
- New construction: No
- Year built: 1995
Utilities & green energy
- Gas: Natural Gas
- Sewer: City Sewer/Connected
- Water: City Water/Connected
Community & neighborhood
Location
- Region: Minnetonka
- Subdivision: Lake Forest
HOA & financial
HOA
- Has HOA: Yes
- HOA fee: $432 monthly
- Amenities included: In-Ground Sprinkler System
- Services included: Maintenance Structure, Cable TV, Hazard Insurance, Lawn Care, Maintenance Grounds, Professional Mgmt, Trash, Snow Removal
- Association name: Multiventure Properties
- Association phone: 952-920-9388
Price history
| Date | Event | Price |
|---|---|---|
| 9/2/2025 | Sold | $374,900$168/sqft |
Source: | ||
| 8/19/2025 | Pending sale | $374,900$168/sqft |
Source: | ||
| 7/25/2025 | Price change | $374,900-3.8%$168/sqft |
Source: | ||
| 6/16/2025 | Listed for sale | $389,900+39.3%$174/sqft |
Source: | ||
| 6/20/2008 | Sold | $280,000$125/sqft |
Source: Public Record | ||
Public tax history
| Year | Property taxes | Tax assessment |
|---|---|---|
| 2025 | $4,656 +5.9% | $357,900 -5.8% |
| 2024 | $4,398 +3.5% | $379,800 +2% |
| 2023 | $4,251 -1% | $372,500 +2.3% |
Find assessor info on the county website
Neighborhood: 55343
Nearby schools
GreatSchools rating
- 2/10Gatewood Elementary SchoolGrades: PK-6Distance: 1.6 mi
- 4/10Hopkins West Junior High SchoolGrades: 6-9Distance: 1.7 mi
- 8/10Hopkins Senior High SchoolGrades: 10-12Distance: 3.7 mi

Get pre-qualified for a loan
At Zillow Home Loans, we can pre-qualify you in as little as 5 minutes with no impact to your credit score.An equal housing lender. NMLS #10287.
Sell for more on Zillow
Get a free Zillow Showcase℠ listing and you could sell for .
$371,800
2% more+ $7,436
With Zillow Showcase(estimated)
$379,236