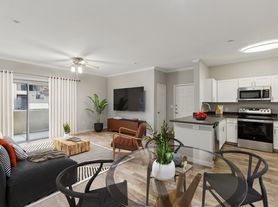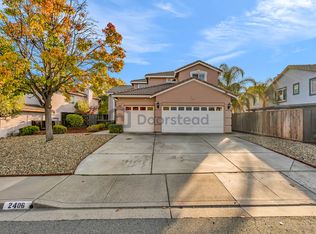Discover the perfect blend of modern luxury and everyday comfort in this unforgettable home. With 4 bedrooms upstairs and 1 additional downstairs room ideal for an office or guest room, plus 2.5 beautifully updated bathrooms, this property offers plenty of room to live, work, and relax.
Sitting on a spacious 9,500 sq. ft. corner lot, the home has been thoughtfully upgraded throughout with high-quality materials and smart features. Step inside to real hardwood floors, a striking custom wrought-iron staircase with hidden under-stair storage, and fresh designer interior and exterior paint. Natural light fills the home through new skylights and recessed lighting, giving each room an open and airy feel.
Luxury finishes elevate the space, including heated marble bathroom floors, a dramatic stacked-stone fireplace, and a fully finished garage with durable epoxy flooring, and USB outlets installed throughout. Comfort meets efficiency with a new all-electric, high-efficiency HVAC system and leased solar panels to help keep monthly expenses lower.
The location is a major plus - walking distance to the elementary, middle, and junior high schools, and centrally located near local parks, shopping, and commuter routes, making everyday life more convenient.
Stylish, energy-smart, and designed for modern living this home offers a truly exceptional rental experience.
The property is available for a one-year lease, month-to-month agreement, or a negotiable lease term, depending on the needs of the prospective tenant. A standard one-year lease provides stability with locked-in rental terms, while a month-to-month option offers flexibility with proper notice required for termination by either party. For tenants seeking a different duration, the landlord is open to discussing a mutually agreeable lease length. All lease options are subject to standard screening requirements, security deposit terms, and property rules.
Tenants are responsible for all utilities, including electricity, gas, water, and trash services.
House for rent
Accepts Zillow applications
$3,975/mo
5243 Delta View Way, Antioch, CA 94531
4beds
2,240sqft
Price may not include required fees and charges.
Single family residence
Available now
Cats, dogs OK
Central air, ceiling fan
In unit laundry
Attached garage parking
Heat pump, fireplace
What's special
- 5 days |
- -- |
- -- |
Zillow last checked: 8 hours ago
Listing updated: December 06, 2025 at 09:18am
Travel times
Facts & features
Interior
Bedrooms & bathrooms
- Bedrooms: 4
- Bathrooms: 3
- Full bathrooms: 3
Heating
- Heat Pump, Fireplace
Cooling
- Central Air, Ceiling Fan
Appliances
- Included: Dishwasher, Dryer, Microwave, Oven, Washer
- Laundry: In Unit
Features
- Ceiling Fan(s)
- Flooring: Hardwood
- Has fireplace: Yes
Interior area
- Total interior livable area: 2,240 sqft
Property
Parking
- Parking features: Attached, Garage, Off Street
- Has attached garage: Yes
- Details: Contact manager
Accessibility
- Accessibility features: Disabled access
Features
- Exterior features: Bicycle storage, Electric Vehicle Charging Station, Electricity not included in rent, Floor Covering: Marble, Flooring: Marble, Garbage not included in rent, Gas not included in rent, Giant Backyard, No Utilities included in rent, Pergolas with sun shades, Water not included in rent
Details
- Parcel number: 0553200809
Construction
Type & style
- Home type: SingleFamily
- Property subtype: Single Family Residence
Community & HOA
Location
- Region: Antioch
Financial & listing details
- Lease term: 1 Year
Price history
| Date | Event | Price |
|---|---|---|
| 12/6/2025 | Price change | $3,975-7.6%$2/sqft |
Source: Zillow Rentals | ||
| 12/4/2025 | Listing removed | $775,000$346/sqft |
Source: | ||
| 12/2/2025 | Listed for rent | $4,300$2/sqft |
Source: Zillow Rentals | ||
| 11/21/2025 | Contingent | $775,000$346/sqft |
Source: | ||
| 11/8/2025 | Pending sale | $775,000$346/sqft |
Source: | ||

