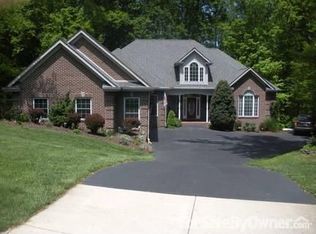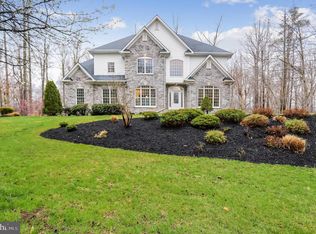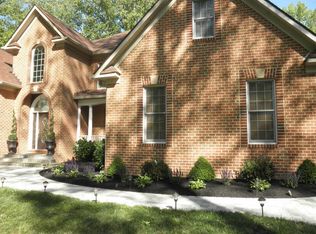Sold for $775,000 on 12/28/22
$775,000
5243 Ferry Branch Ln, Lothian, MD 20711
5beds
5,711sqft
Single Family Residence
Built in 2002
2.02 Acres Lot
$990,400 Zestimate®
$136/sqft
$6,258 Estimated rent
Home value
$990,400
$931,000 - $1.06M
$6,258/mo
Zestimate® history
Loading...
Owner options
Explore your selling options
What's special
This spectacular home will bring joy to you and your family for a lifetime! Imagine celebrating Thanksgiving and Christmas in the spacious 3 level picturesque colonial. With a little TLC, you will have the home of your dreams in no time. The sellers have contracted a deal with Curbio to do some upgrades to the property so you will not have to worry about getting it done yourself. There are 2 price options. $799K and $854K. (See disclosures detailed work to be completed.) Submit a contract now to have the opportunity to personalize the work that will be done. You will fall in love with this breathtaking 3 level Colonel in the heart of Lothian. Nestled on over 2 acres that backs to trees, this home encapsulates the best of both worlds…privacy and convenience. This grand estate features a side load finished 2-car garage and plenty of parking. The main level features a grand two-story foyer with gorgeous hardwood floors, lovely office/study with French doors and hardwood floor, bright and spacious formal living room with floor to ceiling windows, large dining room with custom paint, crown molding and chair rail. The heart of the home is the kitchen. This grand kitchen features and oversized granite island and granite countertops, stainless steel appliances include a Viking stove and exhaust fan, high grad cabinets. Adjacent is a spacious morning/breakfast room/breakfast with access to the large wrap around deck. Relax in your spacious sun-soaked family room with tons of windows and wood burning fireplace and hardwood floors. Retire to the expansive Owner’s Suite, with cathedral ceiling, large walk-in closet, en-suite primary bathroom with dual sinks, large soaking tub and shower. The mostly finished basement is ready to be completed with your finishing touches. Once completed you will enjoy a gym, living/game area, Theater room (mostly completed) spacious bedroom (mostly completed and ensuite full bathroom (mostly completed), and bar (mostly completed). Enjoy endless summers on the spacious deck that leads to a large level backyard with endless opportunities for entertaining and or new pool. Retire to the expansive Owner’s Suite, with cathedral ceiling, large walk-in closet, en-suite primary bathroom with dual sinks, large soaking tub, and shower. Conveniently located you’re only 9 miles to the Prince Georges Equestrian Center, 15 miles to Chesapeake Beach with an easy commute to DC.
Zillow last checked: 10 hours ago
Listing updated: April 12, 2024 at 09:03pm
Listed by:
Monica Bryant 202-821-2053,
CENTURY 21 New Millennium
Bought with:
Teresa Mae Love
CENTURY 21 New Millennium
Source: Bright MLS,MLS#: MDAA2044814
Facts & features
Interior
Bedrooms & bathrooms
- Bedrooms: 5
- Bathrooms: 6
- Full bathrooms: 4
- 1/2 bathrooms: 2
- Main level bathrooms: 1
Basement
- Description: Percent Finished: 80.0
- Area: 1911
Heating
- Central, Forced Air, Electric
Cooling
- Central Air, Electric
Appliances
- Included: Six Burner Stove, Range Hood, Oven/Range - Gas, Stainless Steel Appliance(s), Refrigerator, Water Heater
- Laundry: Upper Level, Shared, Hookup
Features
- Doors: French Doors
- Basement: Connecting Stairway,Partial,Heated,Improved,Exterior Entry,Rear Entrance,Side Entrance,Walk-Out Access,Partially Finished,Windows
- Number of fireplaces: 2
Interior area
- Total structure area: 6,041
- Total interior livable area: 5,711 sqft
- Finished area above ground: 4,130
- Finished area below ground: 1,581
Property
Parking
- Total spaces: 2
- Parking features: Garage Door Opener, Garage Faces Side, Driveway, Attached
- Attached garage spaces: 2
- Has uncovered spaces: Yes
Accessibility
- Accessibility features: None
Features
- Levels: Three
- Stories: 3
- Patio & porch: Porch, Deck, Wrap Around
- Exterior features: Lighting, Stone Retaining Walls, Play Equipment
- Pool features: None
- Fencing: Picket,Privacy
- Has view: Yes
- View description: Trees/Woods
Lot
- Size: 2.02 Acres
- Features: Backs to Trees
Details
- Additional structures: Above Grade, Below Grade
- Parcel number: 020171190084138
- Zoning: R
- Special conditions: Standard
Construction
Type & style
- Home type: SingleFamily
- Architectural style: Colonial
- Property subtype: Single Family Residence
Materials
- Vinyl Siding
- Foundation: Slab
Condition
- New construction: No
- Year built: 2002
Utilities & green energy
- Sewer: Septic < # of BR
- Water: Well
Community & neighborhood
Location
- Region: Lothian
- Subdivision: Running Cedar
Other
Other facts
- Listing agreement: Exclusive Right To Sell
- Ownership: Fee Simple
- Road surface type: Paved
Price history
| Date | Event | Price |
|---|---|---|
| 12/28/2022 | Sold | $775,000-3.1%$136/sqft |
Source: | ||
| 11/22/2022 | Pending sale | $799,500$140/sqft |
Source: | ||
| 10/24/2022 | Price change | $799,500-0.1%$140/sqft |
Source: | ||
| 10/14/2022 | Price change | $799,908-5.9%$140/sqft |
Source: | ||
| 10/3/2022 | Price change | $850,000-5.4%$149/sqft |
Source: | ||
Public tax history
| Year | Property taxes | Tax assessment |
|---|---|---|
| 2025 | -- | $943,867 +10.8% |
| 2024 | $9,329 +12.4% | $851,933 +12.1% |
| 2023 | $8,299 +7.3% | $760,000 +2.7% |
Find assessor info on the county website
Neighborhood: 20711
Nearby schools
GreatSchools rating
- 7/10Lothian Elementary SchoolGrades: PK-5Distance: 2.5 mi
- 8/10Southern Middle SchoolGrades: 6-8Distance: 2.8 mi
- 6/10Southern High SchoolGrades: 9-12Distance: 3.6 mi
Schools provided by the listing agent
- District: Anne Arundel County Public Schools
Source: Bright MLS. This data may not be complete. We recommend contacting the local school district to confirm school assignments for this home.

Get pre-qualified for a loan
At Zillow Home Loans, we can pre-qualify you in as little as 5 minutes with no impact to your credit score.An equal housing lender. NMLS #10287.
Sell for more on Zillow
Get a free Zillow Showcase℠ listing and you could sell for .
$990,400
2% more+ $19,808
With Zillow Showcase(estimated)
$1,010,208

