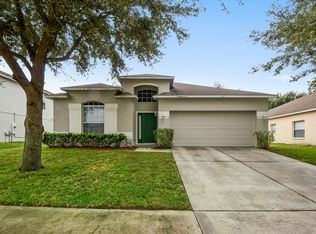Sold for $325,000
$325,000
5243 Shale Ridge Trl, Orlando, FL 32818
3beds
1,299sqft
Single Family Residence
Built in 2004
6,746 Square Feet Lot
$324,900 Zestimate®
$250/sqft
$2,101 Estimated rent
Home value
$324,900
$299,000 - $354,000
$2,101/mo
Zestimate® history
Loading...
Owner options
Explore your selling options
What's special
One or more photo(s) has been virtually staged. Smart Move in Orlando – Perfect for First-Time Buyers, Investors, or Downsizers! Move-In Ready: Roof 2024, AC 2023, Fresh Paint and Carpet Throughout! Welcome to this well-maintained 3-bedroom, 2-bathroom home on a great lot in a beautiful community in west Orlando. Featuring a thoughtfully designed split floorplan, this home offers both comfort and functionality for today’s modern lifestyle. Step inside to discover an open-concept living and dining area, perfect for entertaining or relaxing with family. The kitchen offers solid wood shaker cabinets, granite countertops, a spacious pantry, and plenty of prep space. The primary suite offers a peaceful retreat with its walk-in closet and private ensuite bath complete with dual granite vanity sinks and a walk-in shower. Two additional bedrooms—equal in size—share a stylish guest bathroom featuring granite counters and a tub/shower combo. Enjoy natural light throughout the home, especially from the charming bay window at the front. French doors from the family room lead out to a screened-in lanai, ideal for enjoying Florida’s year-round sunshine. Conveniently located just minutes from local restaurants, shopping, and major roadways, this move-in ready home is the perfect blend of style, comfort, and location. *Home Town Hero Downpayment Assisttance Eligible*
Zillow last checked: 8 hours ago
Listing updated: January 21, 2026 at 11:17am
Listing Provided by:
Mariana Wartella 570-283-1929,
LPT REALTY, LLC 877-366-2213
Bought with:
Les Hippolyte, 3085015
ZENITH HOMES CENTER LLC
Source: Stellar MLS,MLS#: O6329046 Originating MLS: Orlando Regional
Originating MLS: Orlando Regional

Facts & features
Interior
Bedrooms & bathrooms
- Bedrooms: 3
- Bathrooms: 2
- Full bathrooms: 2
Primary bedroom
- Features: Built-in Closet
- Level: First
Primary bathroom
- Features: Dual Sinks, En Suite Bathroom, Shower No Tub
- Level: First
Dining room
- Level: First
Great room
- Level: First
Kitchen
- Features: Pantry
- Level: First
Heating
- Central, Electric
Cooling
- Central Air
Appliances
- Included: Dishwasher, Disposal, Microwave, Range, Refrigerator
- Laundry: Inside
Features
- Ceiling Fan(s), Eating Space In Kitchen, Living Room/Dining Room Combo, Open Floorplan, Primary Bedroom Main Floor, Solid Wood Cabinets, Stone Counters, Thermostat
- Flooring: Carpet, Laminate
- Doors: French Doors
- Has fireplace: No
Interior area
- Total structure area: 1,826
- Total interior livable area: 1,299 sqft
Property
Parking
- Total spaces: 2
- Parking features: Garage - Attached
- Attached garage spaces: 2
Features
- Levels: One
- Stories: 1
- Patio & porch: Enclosed, Rear Porch
- Exterior features: Private Mailbox, Sidewalk
Lot
- Size: 6,746 sqft
- Features: Sidewalk
Details
- Parcel number: 022228755801700
- Zoning: R-L-D
- Special conditions: None
Construction
Type & style
- Home type: SingleFamily
- Property subtype: Single Family Residence
Materials
- Block, Concrete, Stucco
- Foundation: Slab
- Roof: Shingle
Condition
- New construction: No
- Year built: 2004
Utilities & green energy
- Sewer: Public Sewer
- Water: Public
- Utilities for property: BB/HS Internet Available, Cable Available, Electricity Connected, Public, Sewer Connected, Water Connected
Community & neighborhood
Location
- Region: Orlando
- Subdivision: ROBINSON HILLS
HOA & financial
HOA
- Has HOA: Yes
- HOA fee: $38 monthly
- Association name: Tiffany Marshall
- Association phone: 407-656-1081
Other fees
- Pet fee: $0 monthly
Other financial information
- Total actual rent: 0
Other
Other facts
- Listing terms: Cash,Conventional,FHA,VA Loan
- Ownership: Fee Simple
- Road surface type: Asphalt, Paved
Price history
| Date | Event | Price |
|---|---|---|
| 1/20/2026 | Sold | $325,000+0%$250/sqft |
Source: | ||
| 12/22/2025 | Pending sale | $324,900$250/sqft |
Source: | ||
| 11/16/2025 | Price change | $324,900-90%$250/sqft |
Source: | ||
| 11/14/2025 | Price change | $3,249,000+869.9%$2,501/sqft |
Source: | ||
| 10/10/2025 | Price change | $335,000-1.5%$258/sqft |
Source: | ||
Public tax history
| Year | Property taxes | Tax assessment |
|---|---|---|
| 2024 | $4,126 +11.6% | $214,619 +10% |
| 2023 | $3,696 +11.5% | $195,108 +10% |
| 2022 | $3,316 +14.1% | $177,371 +10% |
Find assessor info on the county website
Neighborhood: 32818
Nearby schools
GreatSchools rating
- 4/10Lake Gem Elementary SchoolGrades: PK-5Distance: 0.1 mi
- 4/10Robinswood Middle SchoolGrades: 6-8Distance: 3.4 mi
- 2/10Maynard Evans High SchoolGrades: 9-12Distance: 3.1 mi
Schools provided by the listing agent
- Elementary: Lake Gem Elem
- Middle: Robinswood Middle
- High: Evans High
Source: Stellar MLS. This data may not be complete. We recommend contacting the local school district to confirm school assignments for this home.
Get a cash offer in 3 minutes
Find out how much your home could sell for in as little as 3 minutes with a no-obligation cash offer.
Estimated market value
$324,900
